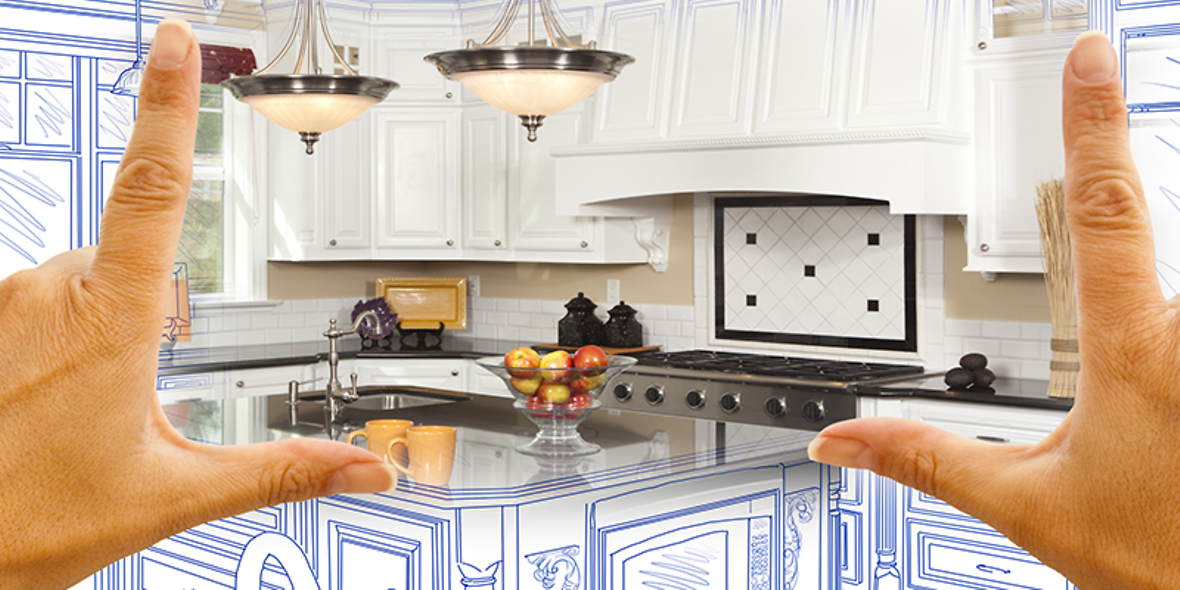Many people see the kitchen as the heart of the home. The kitchen is where people gather in the morning to start off the day and where they return to in the evening. But it’s hard to have a welcoming kitchen if it’s not a functional space. You should have no trouble working in your kitchen, even when there are several people in the room. Here are some tips on creating a functional kitchen that your entire family can make use of.
Install an Island
Islands, especially large rectangular ones, are very popular right now. They add additional space in the center of the kitchen and can even include a cooktop, small refrigerator, or sink. They add counter and storage space, plus large islands even have room for people to sit and eat. Unfortunately, if your kitchen is on the small side, you may not be able to install a permanent island. However, you could get a small island on wheels and move it around as needed.
Create a Triangular Work Space
There are three main work areas in your kitchen: the sink, the stove, and the refrigerator. You’ll move between these three areas whenever you’re cooking. Ideally, there should be at least four feet of space between each of these items, but you don’t want them to be too far apart. At four feet, you have enough room for different people to use each of the areas without running into each other. If you end up with eight or nine feet between the areas, though, you’re running back and forth too much, making cooking less efficient. This is definitely something to consider when building a home or remodeling your kitchen.
Use All Your Vertical Space
If you have a vertical space in your kitchen that doesn’t have upper cabinets on it, it’s not wasted space. Instead of leaving it blank or putting something decorative there, you can hang a small shelf, put in hooks, or add a magnetic knife bar. You could also put up rods that can be customized with hooks, hanging baskets, and other storage options. Don’t waste any space, especially if you’re already short on storage options.
Streamline Your Workflow
If you’re building a new home or remodeling your kitchen, take the time to think through your workflow. Ideally, you’d bring your groceries into the kitchen from the garage and put them in the pantry and refrigerator, which would be located near the garage door. You would then take them from the pantry/fridge to the sink to wash them, the counter to cut and chop, and then to the stove or oven to cook. From there, the finished dishes should go to the table to be served. If everything is done in a line like this, you’ll find that everything flows quickly and easily. You’ll need fewer steps to get your meals together, and that means you won’t be running yourself ragged.
Maximize Your Cabinet Storage
If you don’t have a lot of cabinets in your kitchen, it’s important that you make use of every bit of storage space that’s available. Corner cabinets often aren’t utilized as much as they could be because it’s difficult to get into the very back corner. Using a Lazy Susan in these cabinets can ensure that you do use all that space. Another option is to replace the upper corner cabinets with open shelves so you can see everything and reach it more easily.
Using organizers can also help you maximize your storage. You can install a spice rack that pulls out or that hangs on the inside of a cabinet door. They also have magnetic spice containers that you can put on your refrigerator. All of these options help you keep your spices organized. For your pantry, you might want to use small Lazy Susans or put risers at the back so you can see what food you have stored there.
Lighting Is Important, Too
No one wants to work in a dark kitchen. It’s important that you have enough illumination in the space that you can clearly see what you’re preparing and cooking. In addition to overhead lights, you may want to install LED lights in your cabinets that turn on when you open the door. Under-the-cabinet lighting is also a good option. If you do have a large island, you might want to install a couple of pendant lights over it. This provides you with more light over the island plus adds to your overall décor.
Overall, you want to make certain that the kitchen layout fits your needs and your cooking style. Think about how you cook, what your process is, and how many people are typically cooking at once. Then design your kitchen around these needs so that it is truly functional and allows you to quickly and easily prepare meals!









