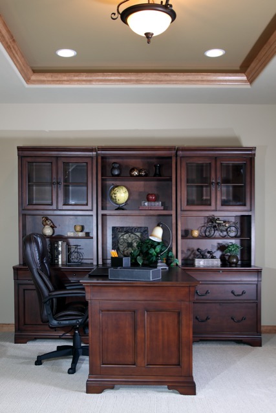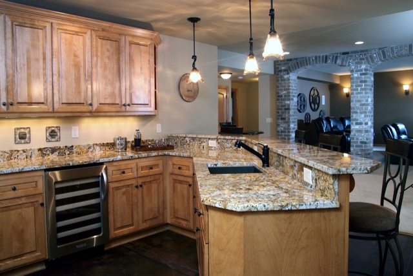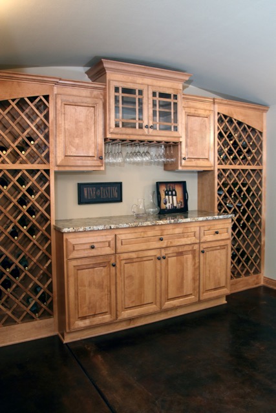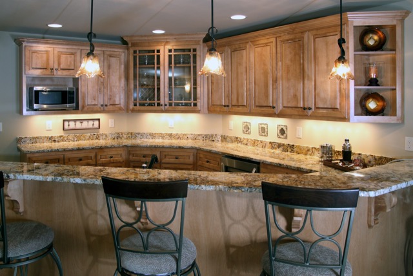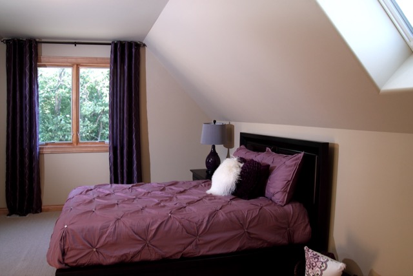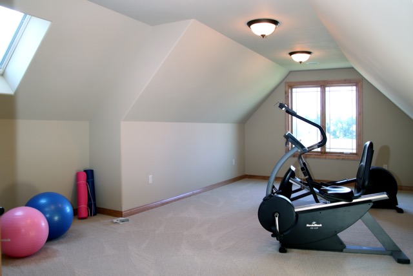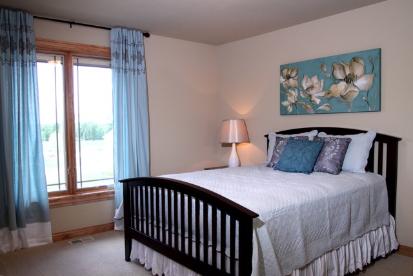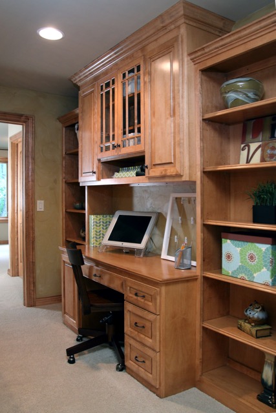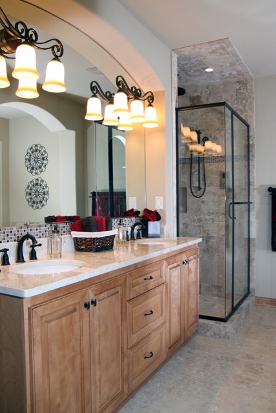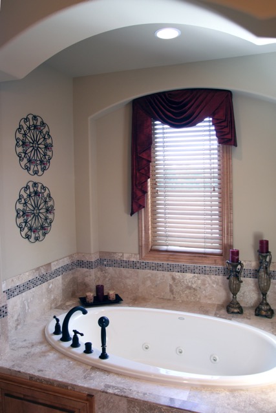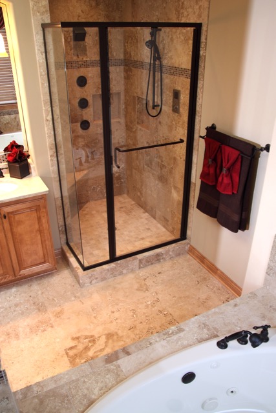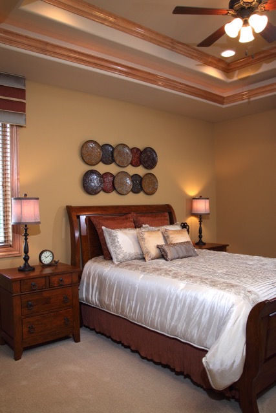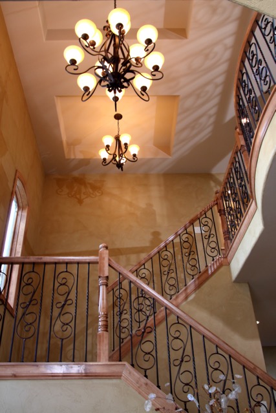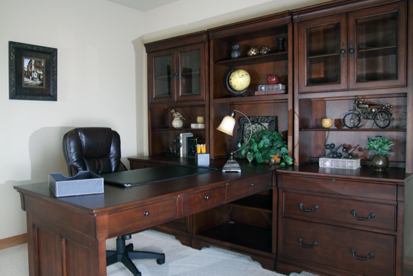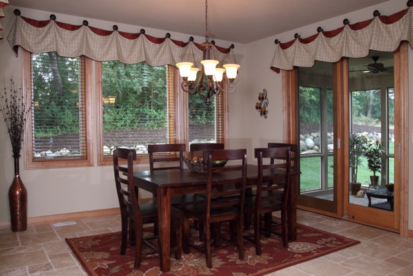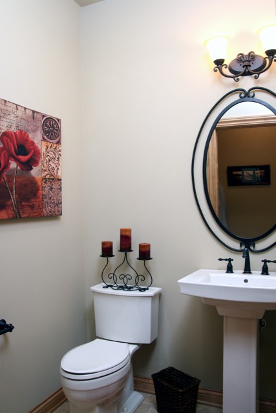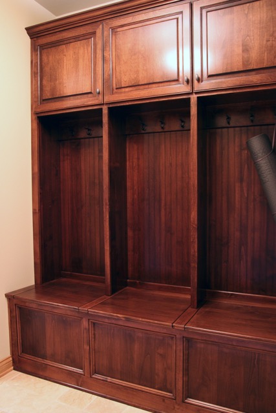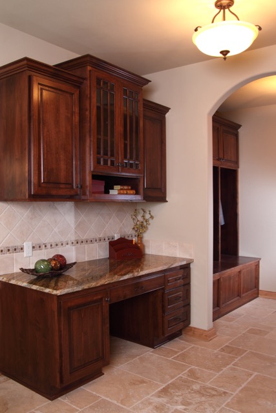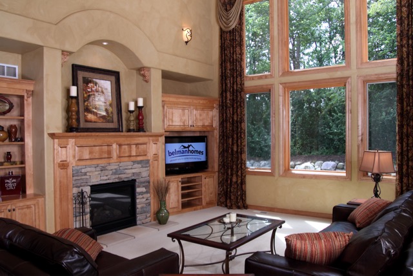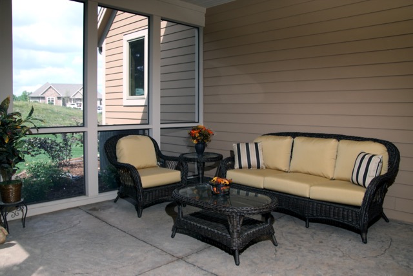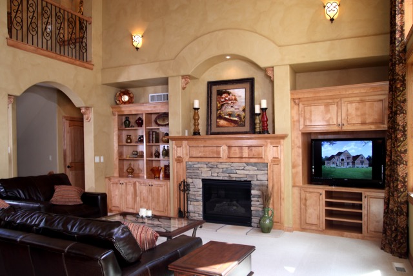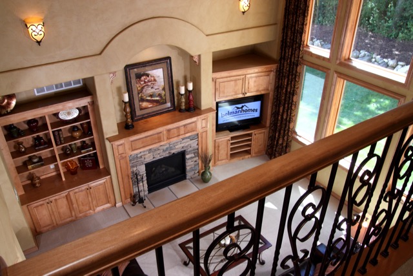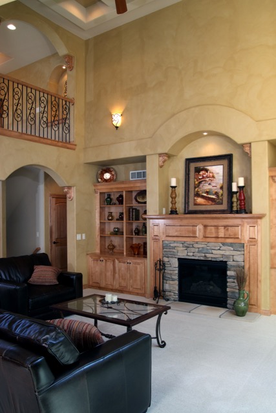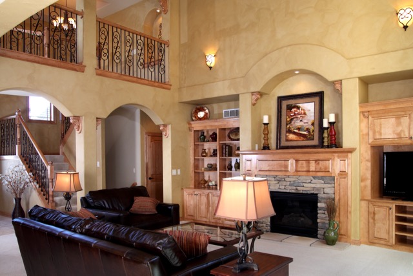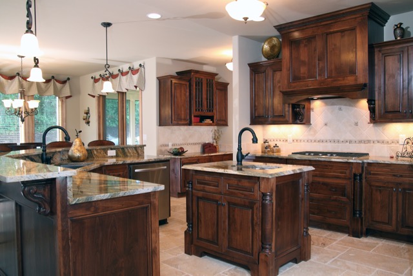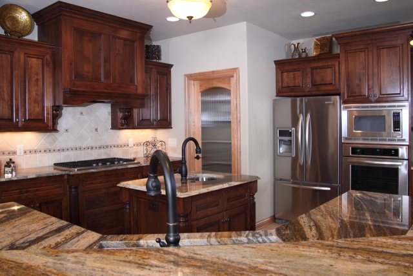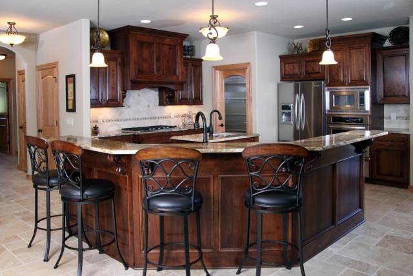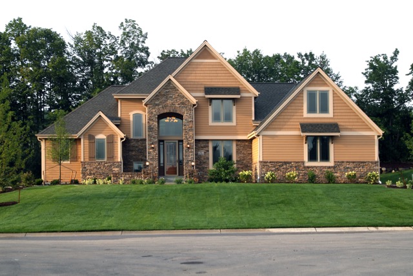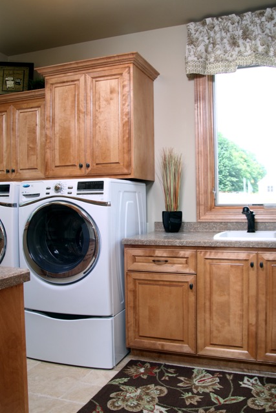The Tuscany
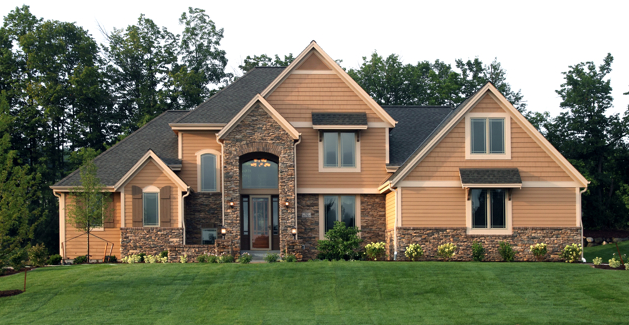
Directions
MBA 2011 Parade of Homes model the Tuscany (Parade of Homes Edition) is located on lot #20 in Hawks Meadow Subdivision, Pewaukee.
Awards
People’s Choice Best Overall Home
People’s Choice Best Interior Design
People’s Choice Best Room: The Ultimate Escape Master Bath
Silver Award for “Best Exterior and Landscaping”
Silver Award for “Best Interior Design”
Silver Award for “Best Overall Home”
Media
The 2011 POH Tuscany Model was also featured on T.V. on Fox 6 Real Milwaukee, and WISN 6:00 news as well as in the following Milwaukee Journal Sentinel article on August 18th and the August 29th story. The Tuscany was featured as the Builder of the Week.
Features
4,556 Total Sq. Ft., 5 Bedrooms, 3.5 Bathrooms, 3 Car Garage
Quick Facts:
Inspired by Tuscan and Andalusian Architecture
Ultimate Escape Bathroom with Digital Shower Experience & LunAura night lighting
Screened In Three Season Porch
Two story great room with balcony, built in media center, and detailed ceiling
Finished Lower Level with Theater Room and Wine Bar
Tuscan Chef’s Kitchen with natural stone floors and rich custom built cabinets
About
The Tuscany by Belman Homes is inspired by old world craftsmanship and design elements of Tuscan and Andalusia architecture with modern day twists. The old world elements such as real hand made custom cabinets and woodwork blend with the rustic natural stone floors, which are commonly found in Tuscan Homes and displayed here. You will find many tall ceilings and appealing archways supported with beautiful maple corbels in the home.
The true centerpiece of Tuscan lifestyle is in the kitchen. This home is sure to please the largest family with a generous walk in pantry, built in Kitchen Aid appliances, center island with garden prep sink and spacious breakfast bar for those quicker meals. The rich hand made custom cabinets are sure to please both the chefs and the artisans in the family. Around the corner a three season screened in porch is a great place to enjoy the fresh air without the bugs.
The impressive two story great room features elegant soft archways, transom picture windows, dry-stacked stone fireplace with built in media center, and an amazingly detailed ceiling. The hand –troweled plaster texture in the great room will whisk you away to a different time and place.
Modern day conveniences such as a Kohler digital shower with wall sprays, rain shower, and digital control valve create a luxurious bath experience. You are sure to love watching your favorite show with our cleverly hidden television while relaxing in the heated whirlpool tub. Growing families will love the mudd room cubbies, homework desk, and bonus room, which provide plenty of room for families to grow.
The finished lower level includes tall ceilings a 5th bedroom with full bath, home theater room tucked behind brick archways, and an impressive wine bistro bar area that is sure to please any wine enthusiast.
Upstairs the three spacious bedrooms have a compartment bathroom that is sure to delight busy families as well as a centrally located computer desk for homework. If that wasn’t enough, the sizeable bonus room above the garage would make an excellent workout room, game area, play room, or whatever you can dream up.
Take a virtual tour of the home!
Learn more about Tuscan and Andalusian Architecture!

