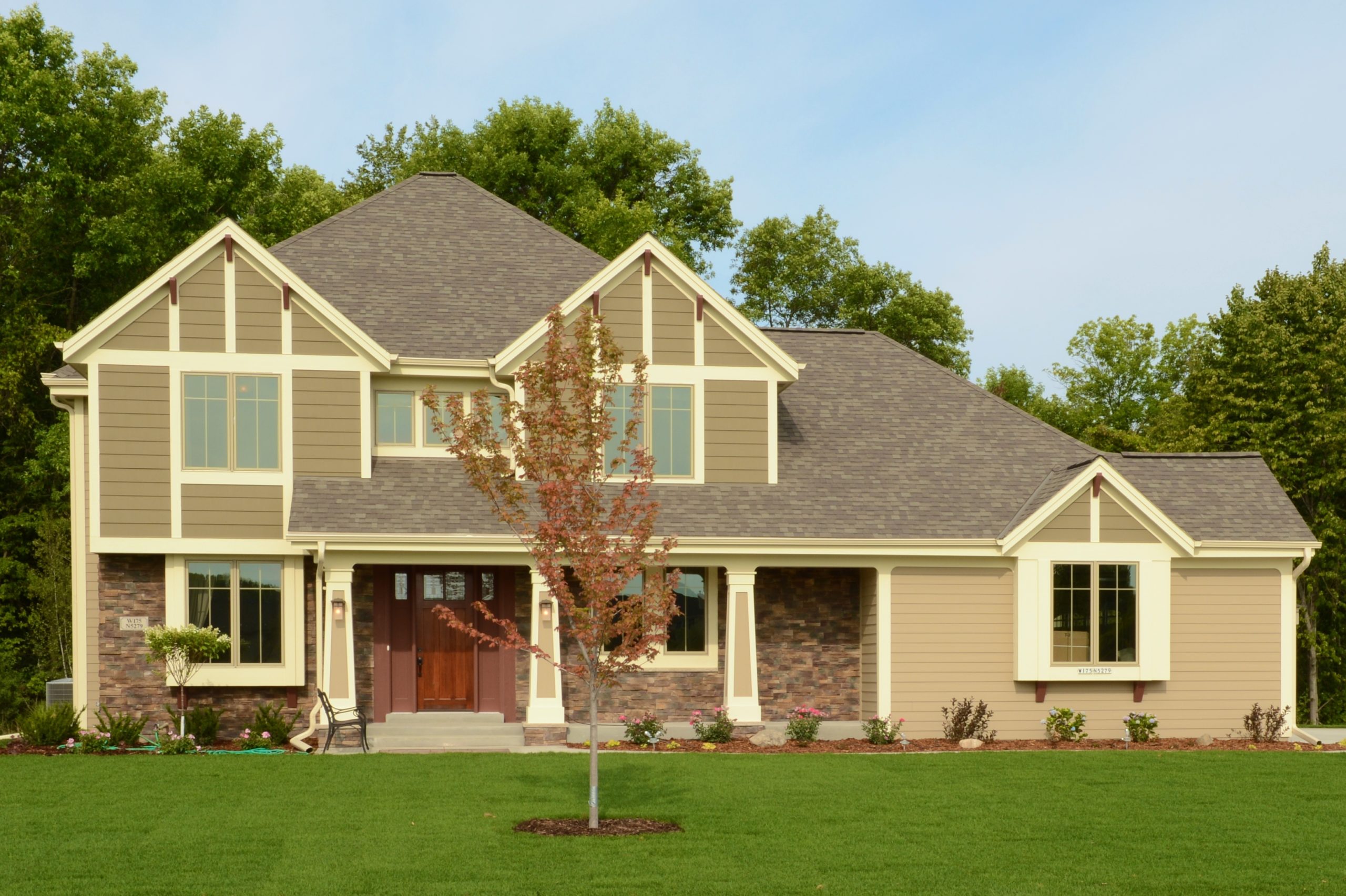The Roycroft

Directions
Our 2012 MBA Parade of Homes model the Roycroft is located on lot #40 in Quail Haven Subdivision, Menomonee Falls, WI 53051.
Features
3,411 Total Sq. Ft. – 5 Bedrooms, 3.5 Bathrooms, 3 Car Garage
Why is it called the Roycroft?
The Roycroft are a group of extremely skilled workers and craftsmen that were guild members who had achieved a high degree of skill and therefore made things for the King. The movement started in England dating back to mid 1600′s the Roycrofts were the foundation of the Arts and Crafts movement and believed in simple design and a focus on craftsmenship in their work. I can’t think of a better way to describe how we build our homes and our workers! So with that focus we are excited to unveil our 2012 Metropolitan Builders Association Parade of Homes model.
It was the great John Ruskin that formed the Roycroft Creed ”A belief in working with the head, hand and heart and mixing enough play with the work so that every task is pleasurable and makes for health and happiness“. We hope to bring those elements into the home.
In this home you will enjoy the simple lines of this era as well as the quality craftsmanship commonly found in Belman Homes. The model will feature extra wide square solid wood work, 3 panel maple doors, inverted raised panel custom made cabinets, and many other unique touches.
The first floor has both a private study and spacious living center with detailed ceilings. You enter the kitchen from the living center through a lovely stone archway to loads of custom cabinets and a complete work-center island area. You will also enjoy the walk in pantry and the mudd room cubbies. Upstairs you will find a tucked away elevated study area and four spacious bedrooms. Your children will enjoy the compartment bathroom and the large room sizes. Step up to the elevated master suite with stepped ceiling, whirlpool tub, tile shower dual vanities and private commode. You will also enjoy the home theater room, guest bedroom and bathroom in the finished lower level.
Take a virtual tour of the home!



