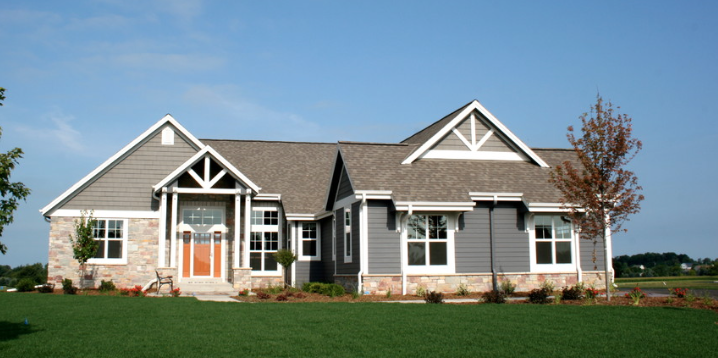The Langley

Directions
Belman Homes 2014 MBA Parade of Homes Model the Langley Ranch. Located at W277 N8799 North Face Court, in Twin Pine Farms Subdivision in Lisbon, WI 53029.
Awards
The Langley won People’s Choice Silver for Best Overall Home in the 2014 MBA Parade of Homes
Features
3,767 Total Sq. Ft – 4 Bedrooms, 3.5 Bathrooms, 3 Car Garage
Belman Homes’s first ever ranch entry in the MBA Parade of Homes, the Langley offers wide open spaces, tall ceilings and impressive design elements. You will fall in love with the open kitchen with a large island gathering area and built in appliances. The clean white painted custom mill made cabinets and dark wide plank wood floors, and rich granite are an elegant touch. The tall great room includes a stepped ceiling, tall windows, and beautiful turned staircase to the basement.
The master bedroom suite has everything you could possibly want; a vaulted ceiling, spacious wardrobe closet, and an elite bath with personal furniture style vanities, Kohler digital tile shower, whirlpool tub, granite tops, and private commode area. A private screened in deck off the master bedroom is a wonderful outdoor retreat. This split ranch features two other large bedrooms with a Jack and Jill bathroom to accommodate two users at once. The built in bunk bed and desk area is sure to be a hit and allows more useable space in the bedroom. Home is situated on a quiet cul-de-sac with an exposed lower level and a beautiful view. The bright walk out lower level is finished with a study, rec room, full bath, activity room, and a 4th bedroom. This home is perfect for any generation of buyer who wants an elegant well designed home.


