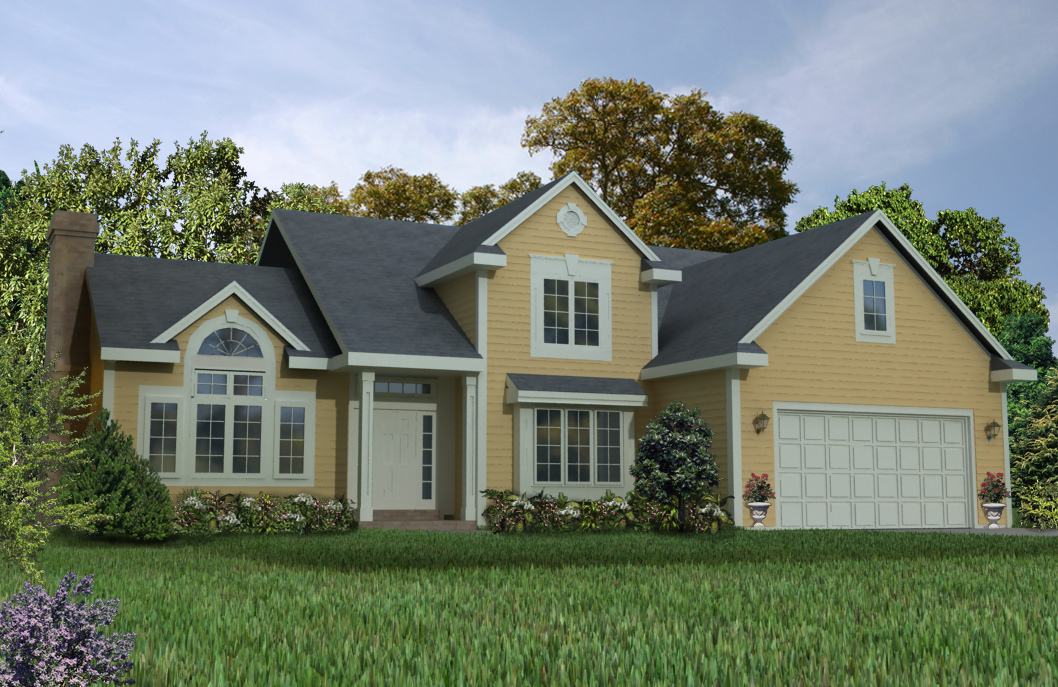Woodbury

The Woodbury features an impressive kitchen, including a walk in pantry and a center island with a raised snack ledge. The great room features a vaulted ceiling with transom windows and a full masonry fireplace. The master suite boasts a whirlpool tub/shower module with glass doors and an enormous 18’ long walk in closet! The plan also features a study with luxury french doors, which can easily be converted to a formal dining room as well!
series: Select
style: Two-Story
bedrooms: 3
1st floor sq. ft.: 1,540
2nd floor sq. ft.: 1,732
total sq. ft.: 2,324
dimensions: 59.8′ wide x 37.8′ deep
room features: 2-Car Garage, Vaulted Great Room, Walk-In Pantry


