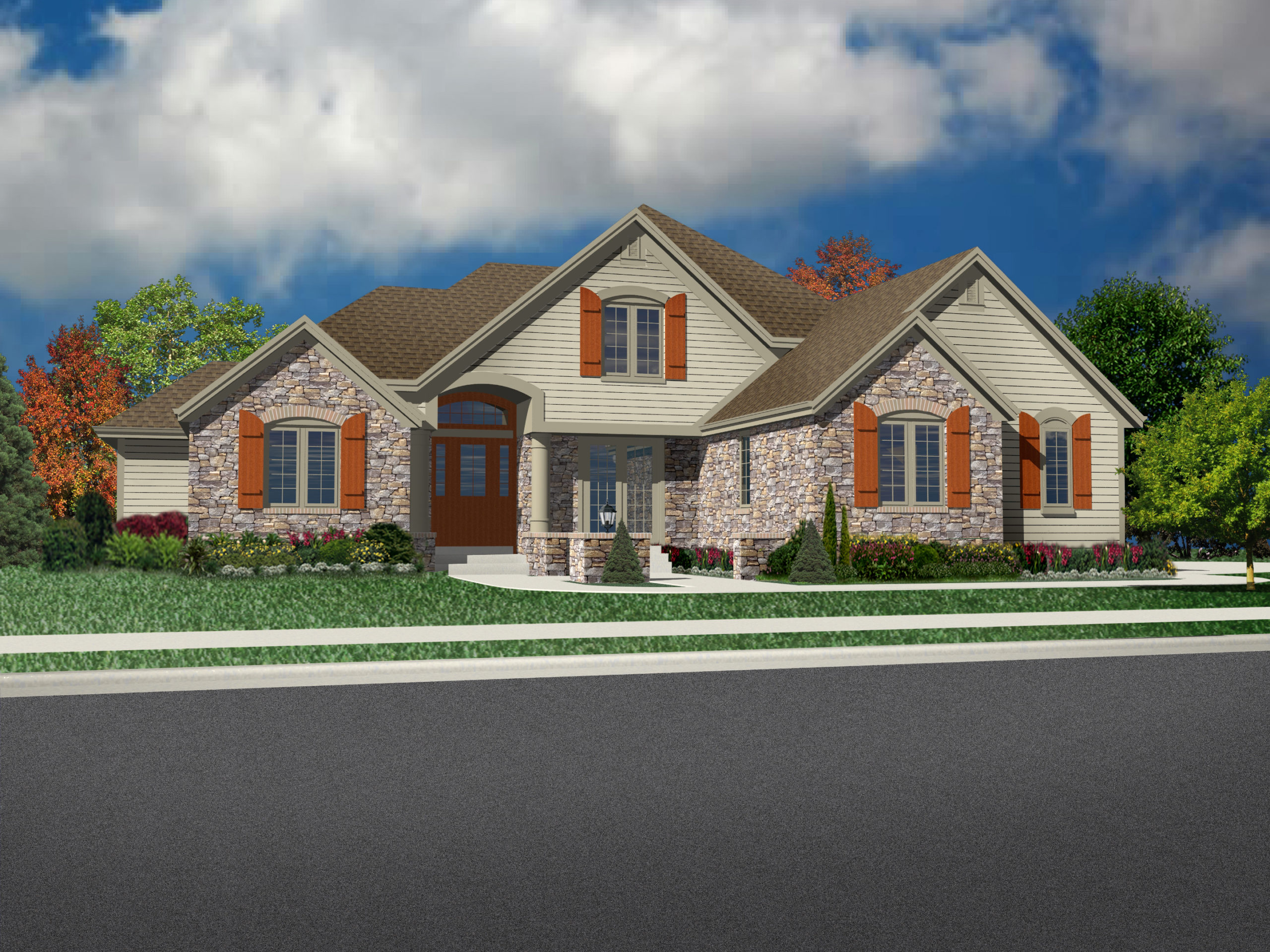Augustine

This stunning authentic French Country home features steep roof lines, multiple gables, arched openings, as well as stone and rounded shutters. Inside awaiting your family is a chef’s style kitchen with a raised snack ledge, walk in pantry, and a cozy hearth room! The first floor master bedroom suite includes twin vanities, a whirlpool tub with tile deck, separate ceramic tile shower, and towel cabinet. The rear hall features a spacious utility room, a mud-room with storage lockers, and stairs from the garage to the basement. You will also enjoy the foyer entrance gallery with a column entry and a beautiful barrel vault. The study includes a separate escape to the relaxing courtyard. Upstairs you will find 3 spacious bedrooms, 2 of which include walk in closets.


