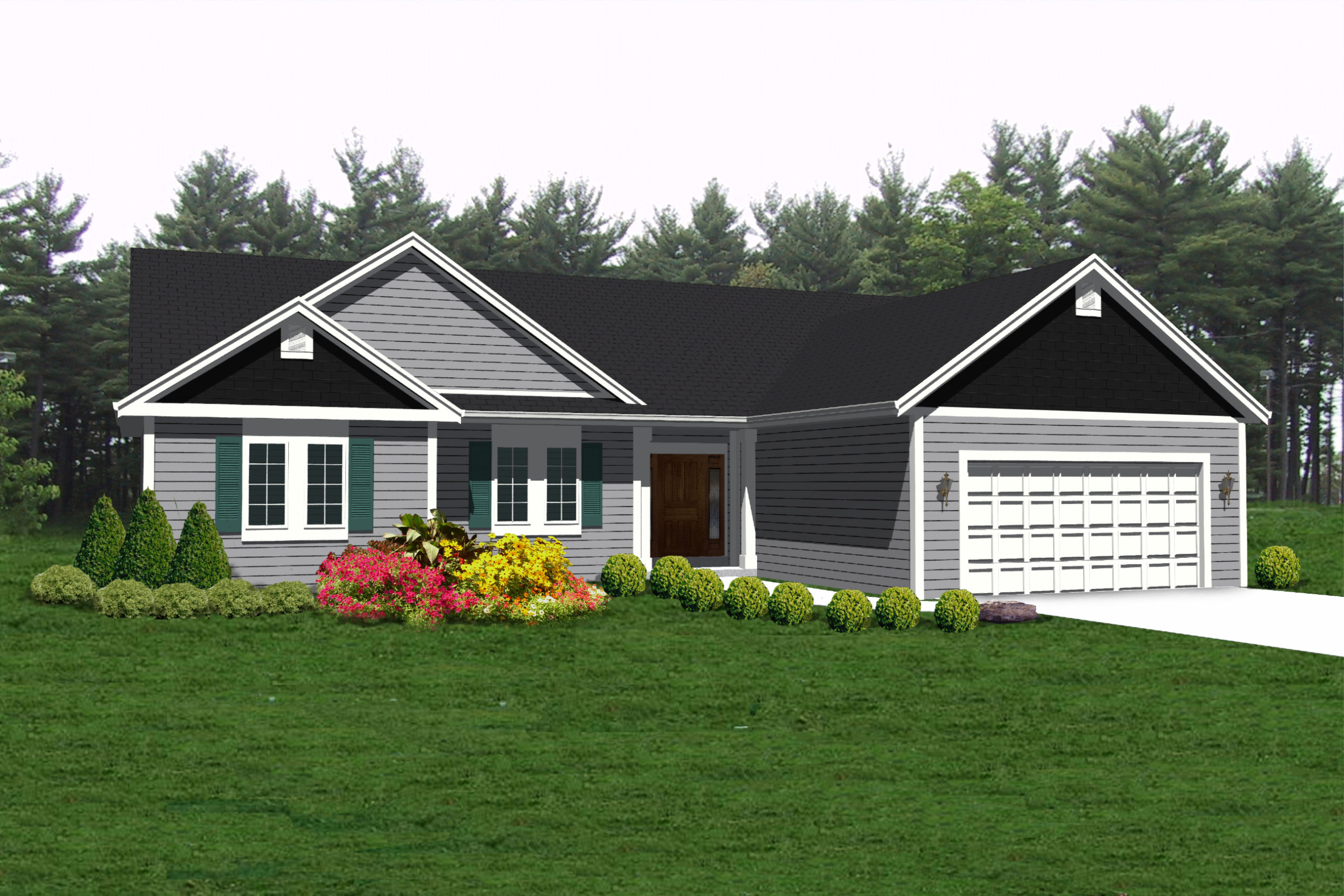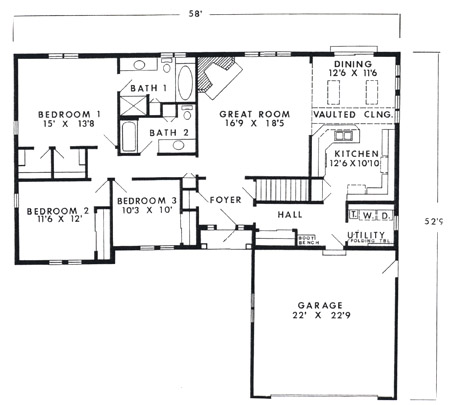Westport


This popular ranch home features an open-concept floor plan with tall 9’ ceilings, plus a vaulted dinette accented with skylights. Relax in the whirlpool tub and enjoy the spacious master bedroom and twin wardrobe closets.
A roomy foyer connects to the spacious rear hall, where an ample amount of storage and a custom-boot bench is located. The large kitchen features a snack ledge and spacious pantry cabinet- a perfect size for your growing family!
series: Select
style: 1 Story
bedrooms: 3
1st floor sq. ft.: 1,746
2nd floor sq. ft.:
total sq. ft.: 1,746
dimensions: 58′ wide x 52.9′ deep
room features: 2-Car Garage
