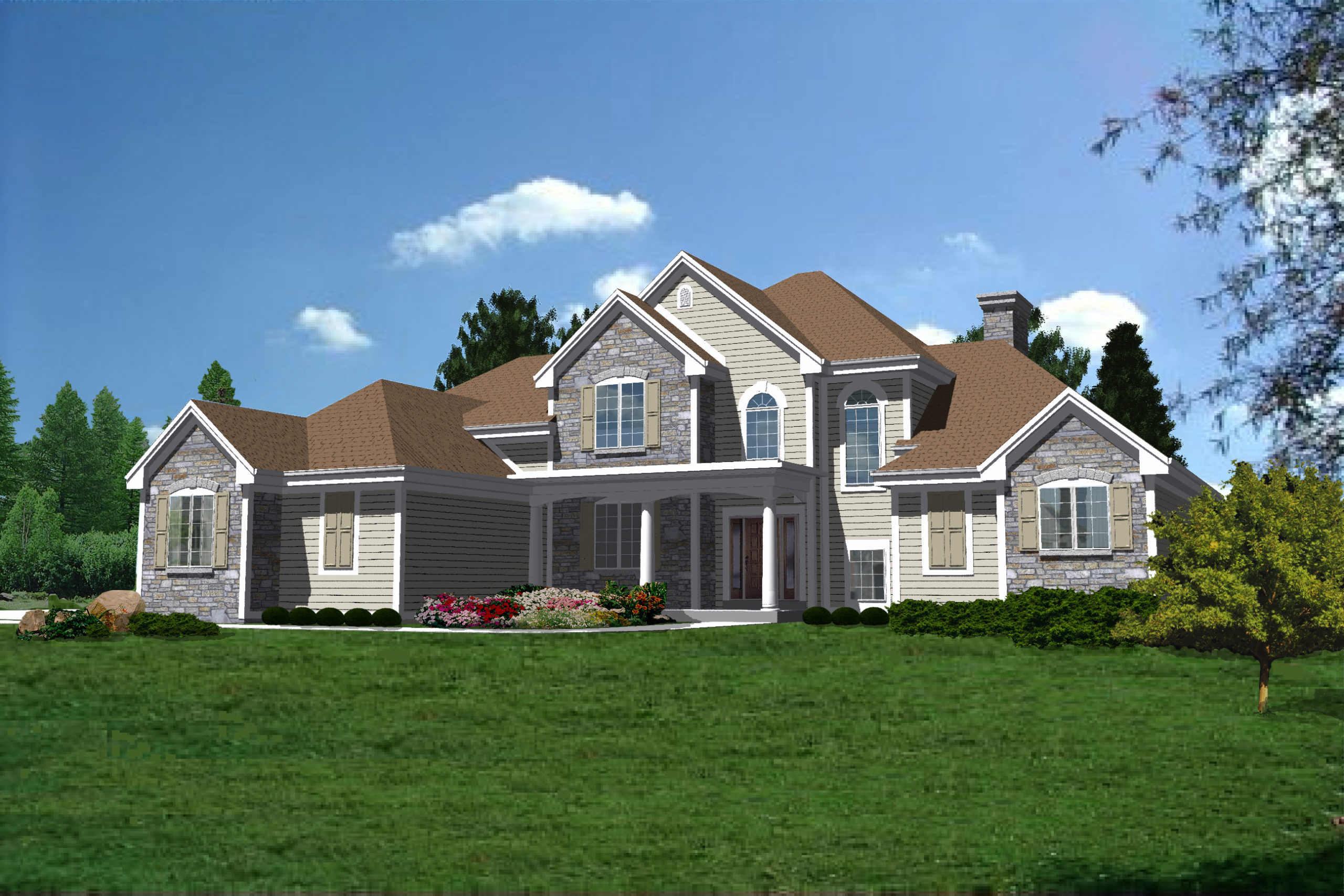La Antoinette

This amazing French country-style home boasts a first floor master suite with his and her walk in closets and an amazing bathroom. The huge kitchen has a working island and peninsula area, which is great for guests to sit and overlook the bright and sunny dinette. The home also comes with a first floor study and dining area. Upstairs, you will love the two story great room and balcony area! The three bedrooms are spacious, and two of which include walk in closets. Lastly, the compartment is fantastic for bigger families, as it allows two people to get ready at the same time!
series: Premier
style: Two-Story
bedrooms: 4
1st floor sq. ft.: 2,258
2nd floor sq. ft.: 1,198
total sq. ft.: 3,756
dimensions: 70′ wide x 71′ deep
room features: 3-Car Garage, 2-Story Great Room, Walk-In Pantry


