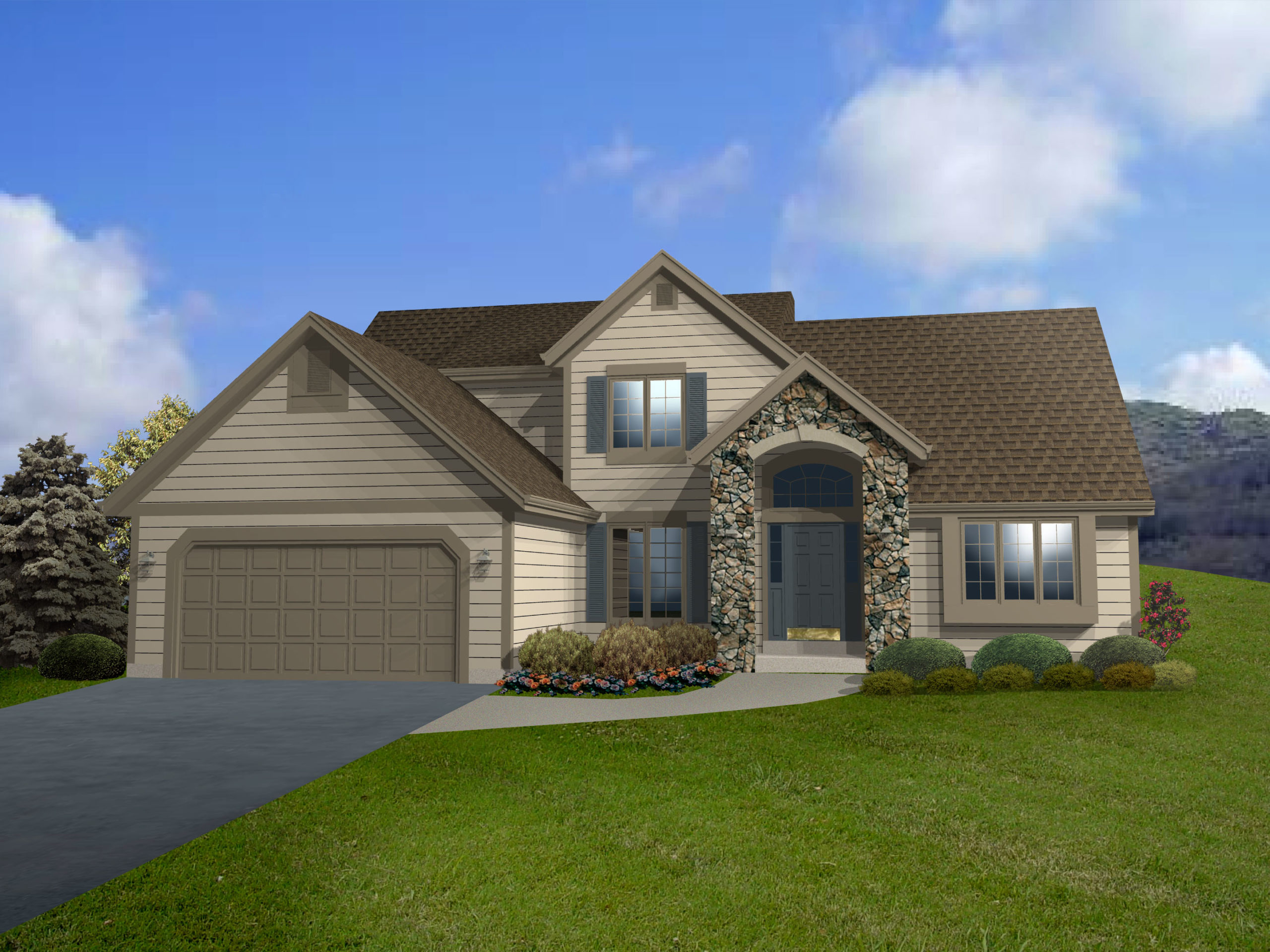Charleston II

The Charleston II is a beautiful addition to any subdivision. When you step through the front door, you’re welcomed into the home with towering 17′ ceilings that lead you into the spacious kitchen. The master bath includes a whirlpool tub, and the second floor is home to three additional bedrooms, two of which have walk-in closets.
series: Select
style: Two-Story
bedrooms: 4
1st floor sq. ft.: 1,725
2nd floor sq. ft.: 817
total sq. ft.: 2,542
dimensions: 53.4′ wide x 61.5′ deep
room features: 3-Car Garage, Study, 2-Story Great Room


