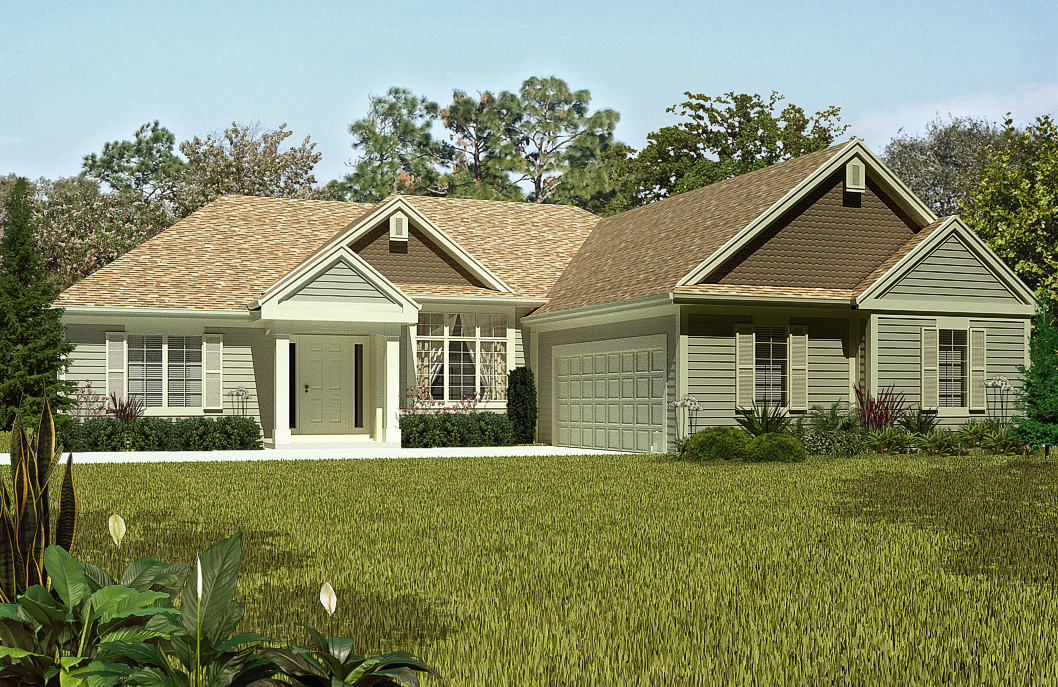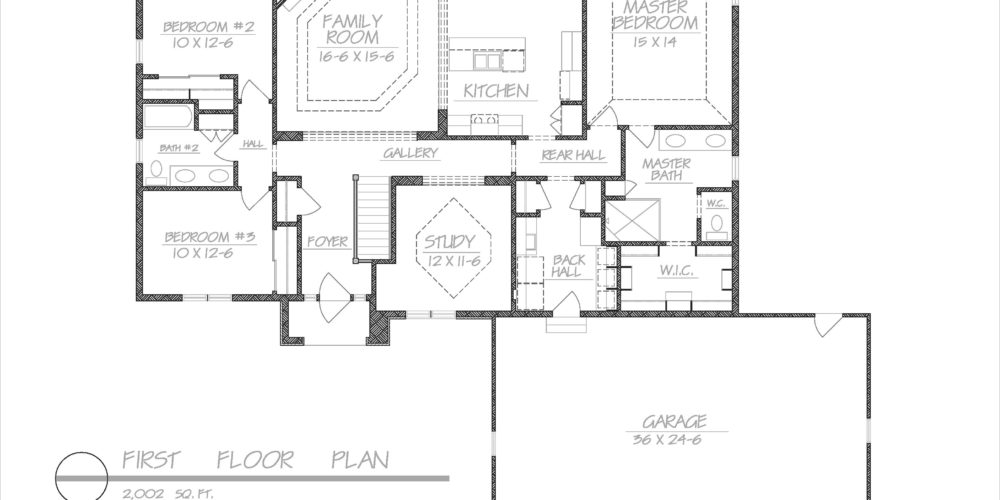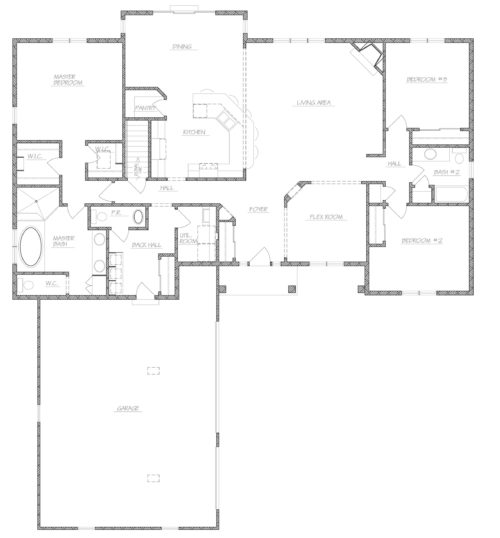Hawthorne & Hawthorne Expanded

The Hawthorne ranch is an open concept split ranch with 9’ main ceilings, and 10 arched columned-ceilings between the family room and the foyer. It features a wonderful kitchen with an angled snack ledge that faces the dinette and an ample amount of cabinets. The master bedroom features a tray ceiling and whirlpool master bath suite with dual vanities, as well as a separate shower. The formal dining room can also be used as a study and includes bright transom windows.
series: Select
style: 1 Story
bedrooms: 3
1st floor sq. ft.: 2,002
2nd floor sq. ft.:
total sq. ft.: 2,002
dimensions: 55.1′ wide x 60.1′ deep
room features: 2-Car Garage
Hawthorne Expanded
series: Select
style: 1 Story
bedrooms: 3
1st floor sq. ft.: 2,395
2nd floor sq. ft.:
total sq. ft.: 2,395


