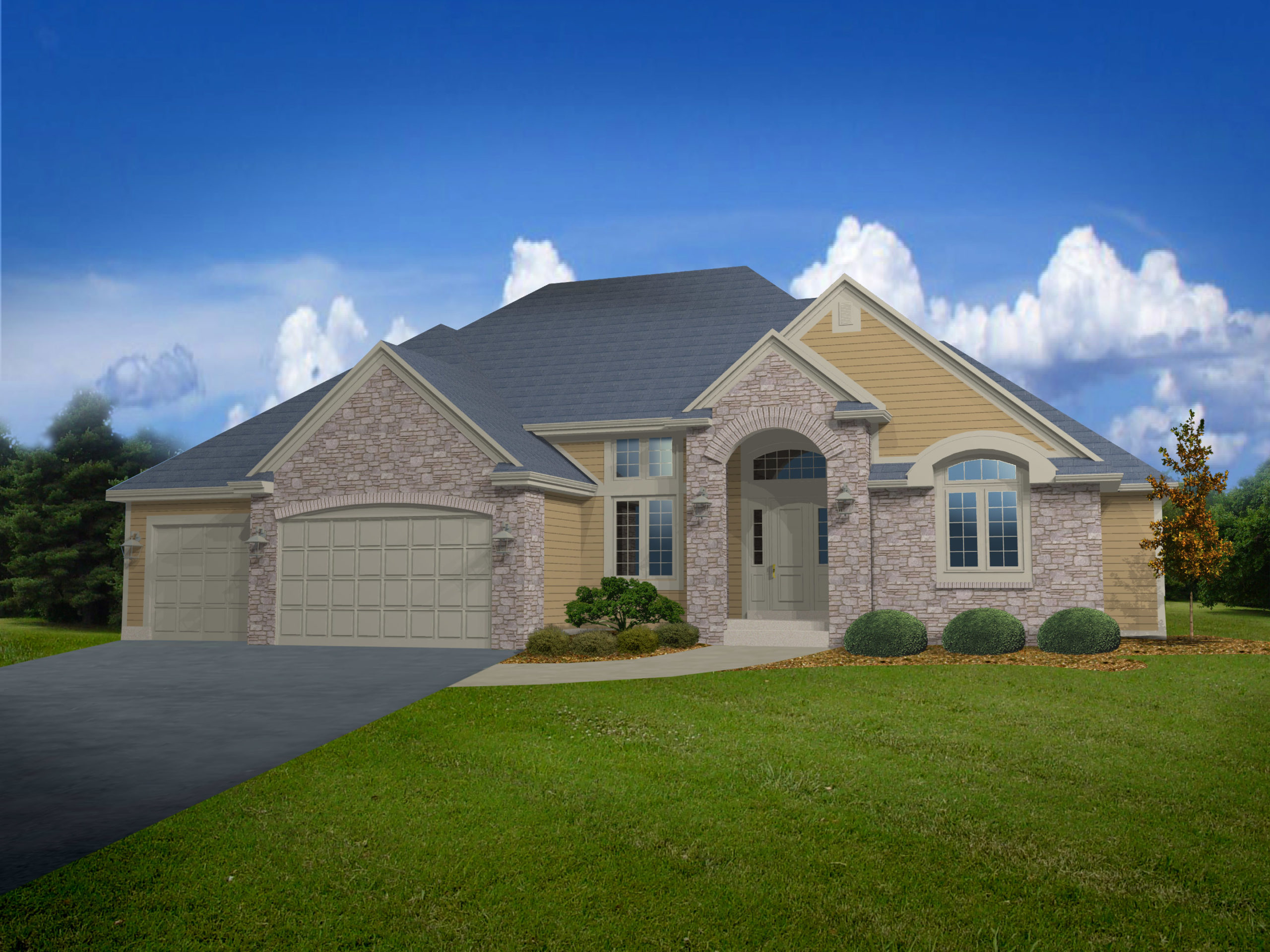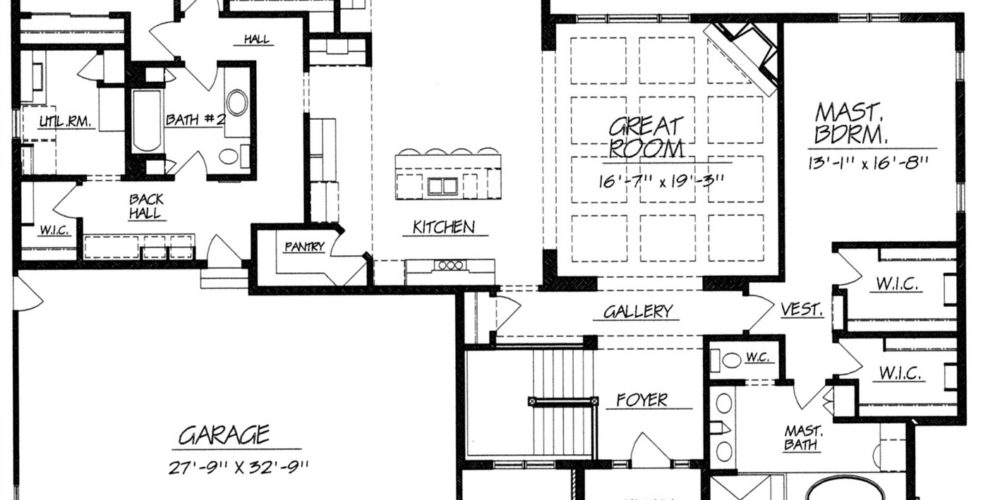Monticello

This sophisticated-style ranch has an appealing French country design with an exquisite layout, including an open u-shaped staircase that allows for maximum area for a future finished lower level! The master bedroom suite includes a whirlpool tub, tile shower, dual vanities, and private commode, and even contains a his and her walk-in closet! Everyone loves the open kitchen, bright windows and spacious rear hall area with storage cubbies!
series: Premier
style: 1 Story
bedrooms: 3
1st floor sq. ft.: 2,495
2nd floor sq. ft.:
total sq. ft.: 2,495
dimensions: 71′ wide x 64′ deep
room features: 3-Car Garage

