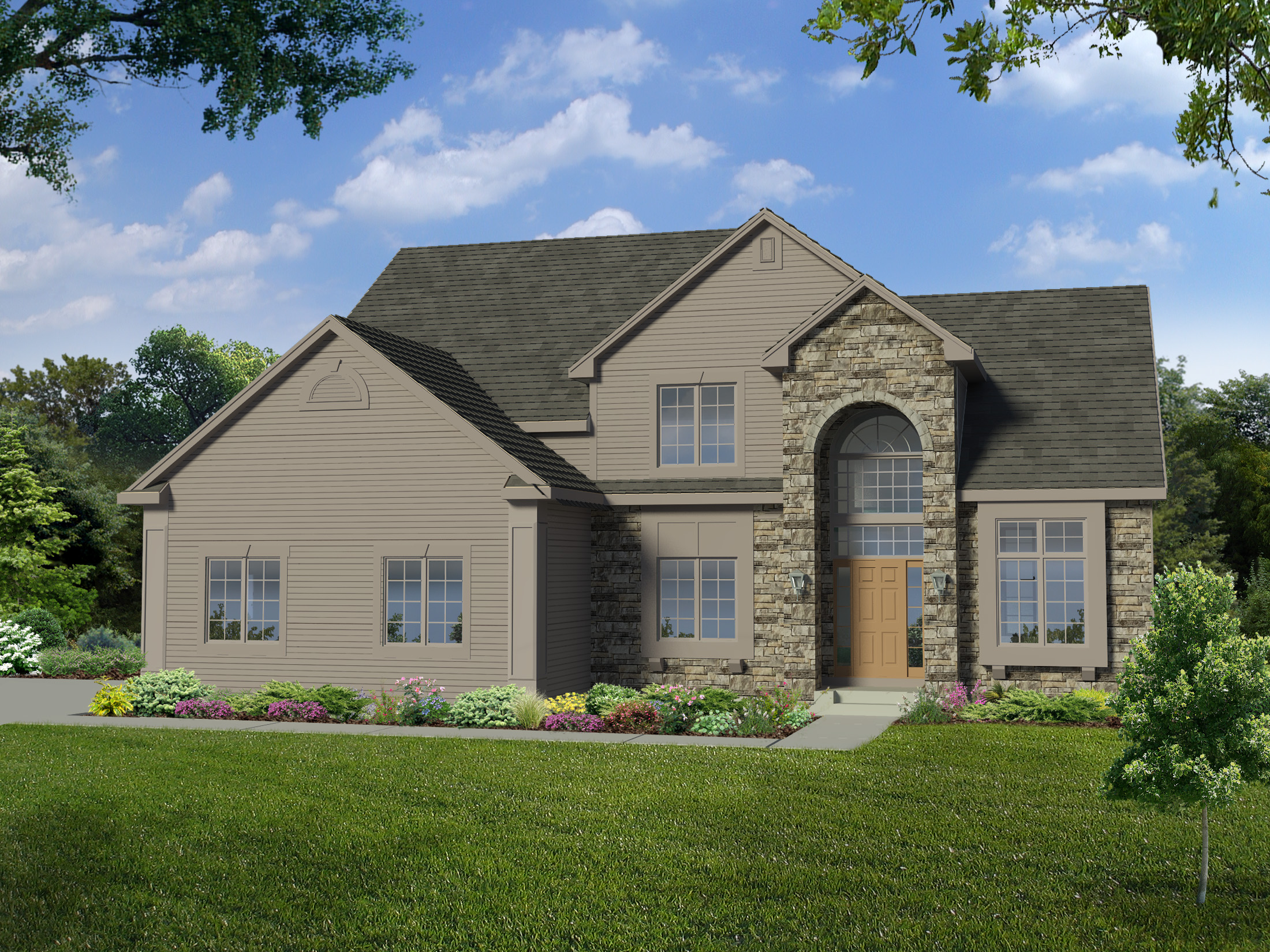George Ross II

Just when you thought we couldn’t possibly design a better floor plan than the George Ross, we’re going bigger, and welcoming the George Ross II. With the impeccable design of the open concept great room placed next to the kitchen and dinette, this floor plan screams family favorite. The first floor also features a den and a dining area, and the second floor includes a luxury view of the great room below, with three bedrooms to follow.
series: Select
style: Two-Story
bedrooms: 4
1st floor sq. ft.: 1,499
2nd floor sq. ft.: 1,218
total sq. ft.: 2,717
dimensions: 55.8′ wide x 49′ deep
room features: 3-Car Garage


