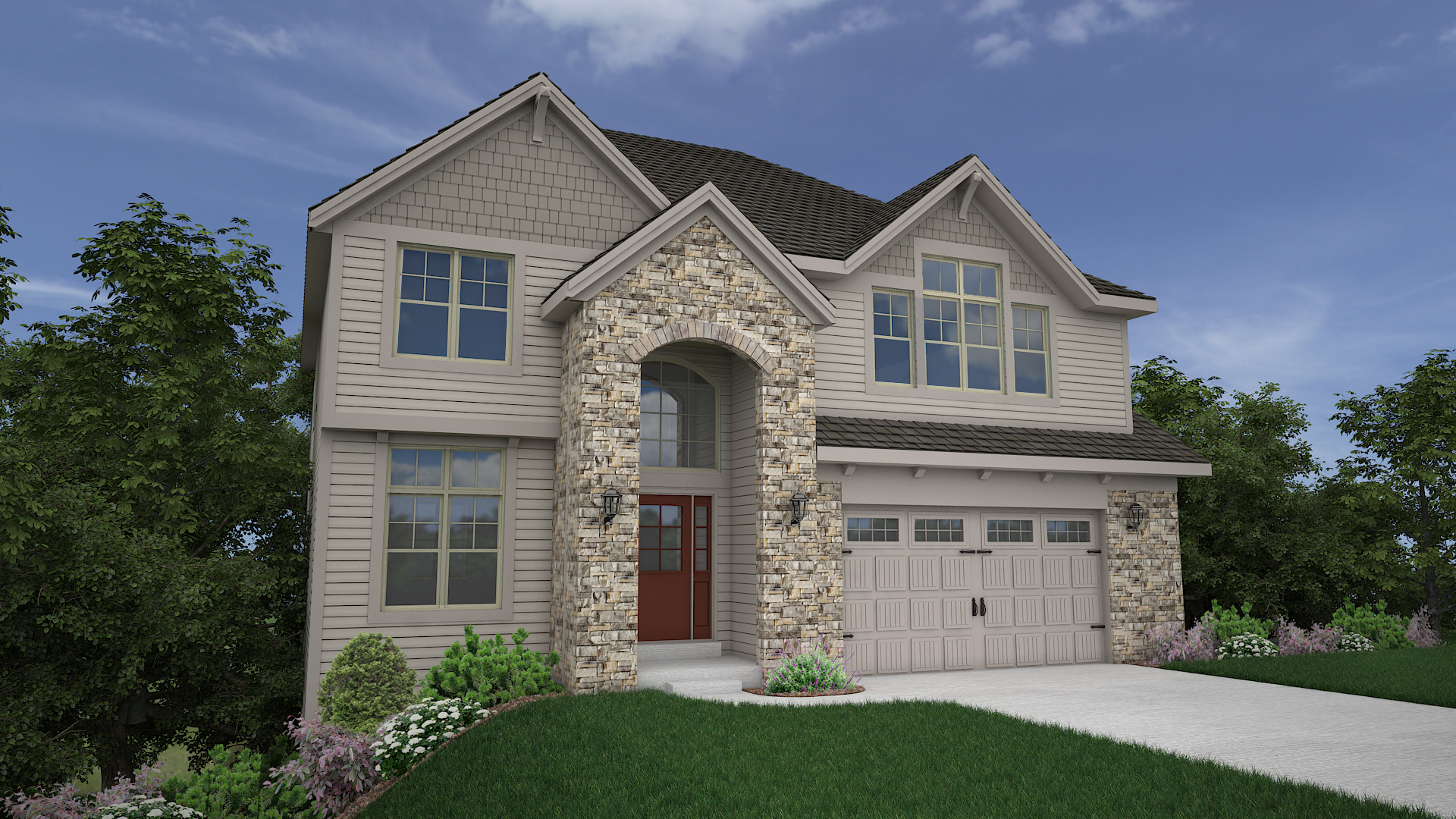George Taylor

Our George Taylor floor plan is a beautiful choice for families who love to entertain. The two story great room makes this home feel nice and airy, while the kitchen and dining remain spacious yet cozy. The additional den on the first floor gives you the ability to be creative with the space, and the second story is a wonderful size, fit for a growing family!
series: Select
style: Two-Story
bedrooms: 4
1st floor sq. ft.: 1,092
2nd floor sq. ft.: 1,536
total sq. ft.: 2,628
dimensions: 42.1′ wide x 43.6′ deep
room features: 2-Car Garage


