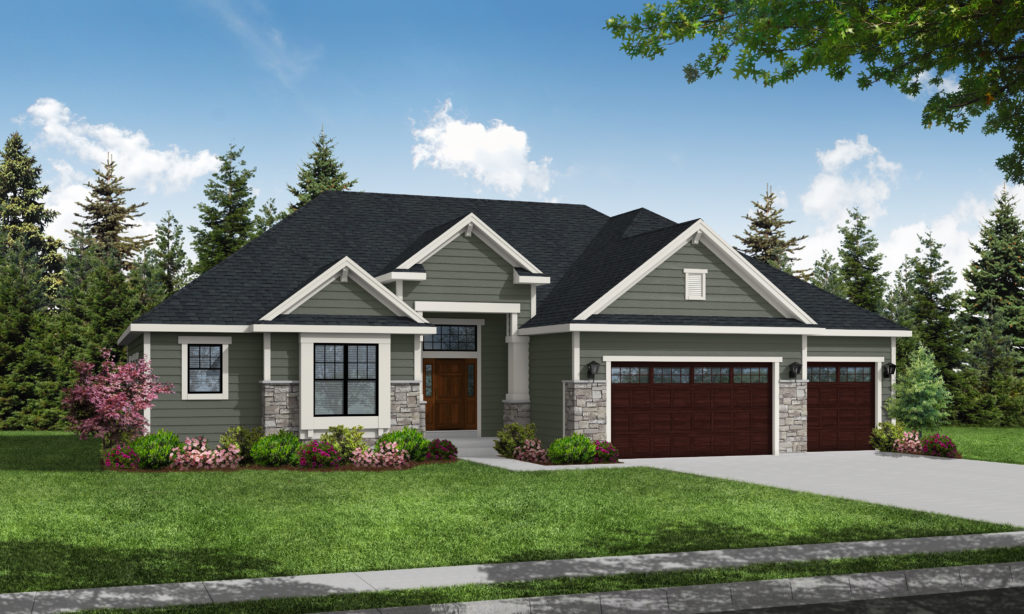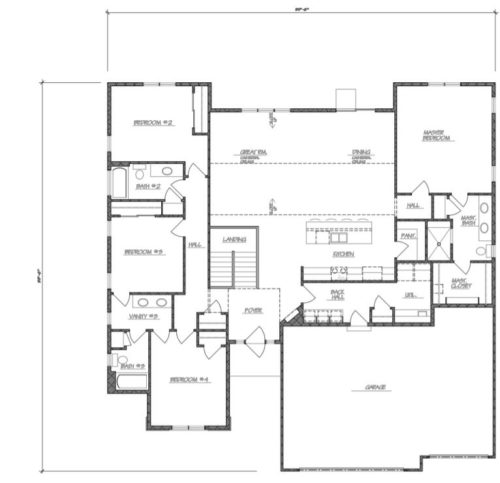Callista

Welcome to the Callista, Belman Homes newest, never before-seen ranch floorplan! Featuring four spacious bedrooms and three bathrooms, this home follows today’s best design trends with an open concept foyer, leading you into the large kitchen, dinette, and great room. With towering 10′ ceilings and a working island, the public space of this home is sure to please any family who loves to entertain. A mudroom with cubbies welcomes you when you enter from the garage, making this a convenient location to store wet or snowy shoes. The master closet includes a roll-out hamper, connecting right to the laundry room for an easy and convenient new way to do laundry!
series: Evolution
style: Ranch
bedrooms: 4
bathrooms: 3
Total sq. ft.: 2,339
dimensions: 59’6″ wide x 59’6″ deep

