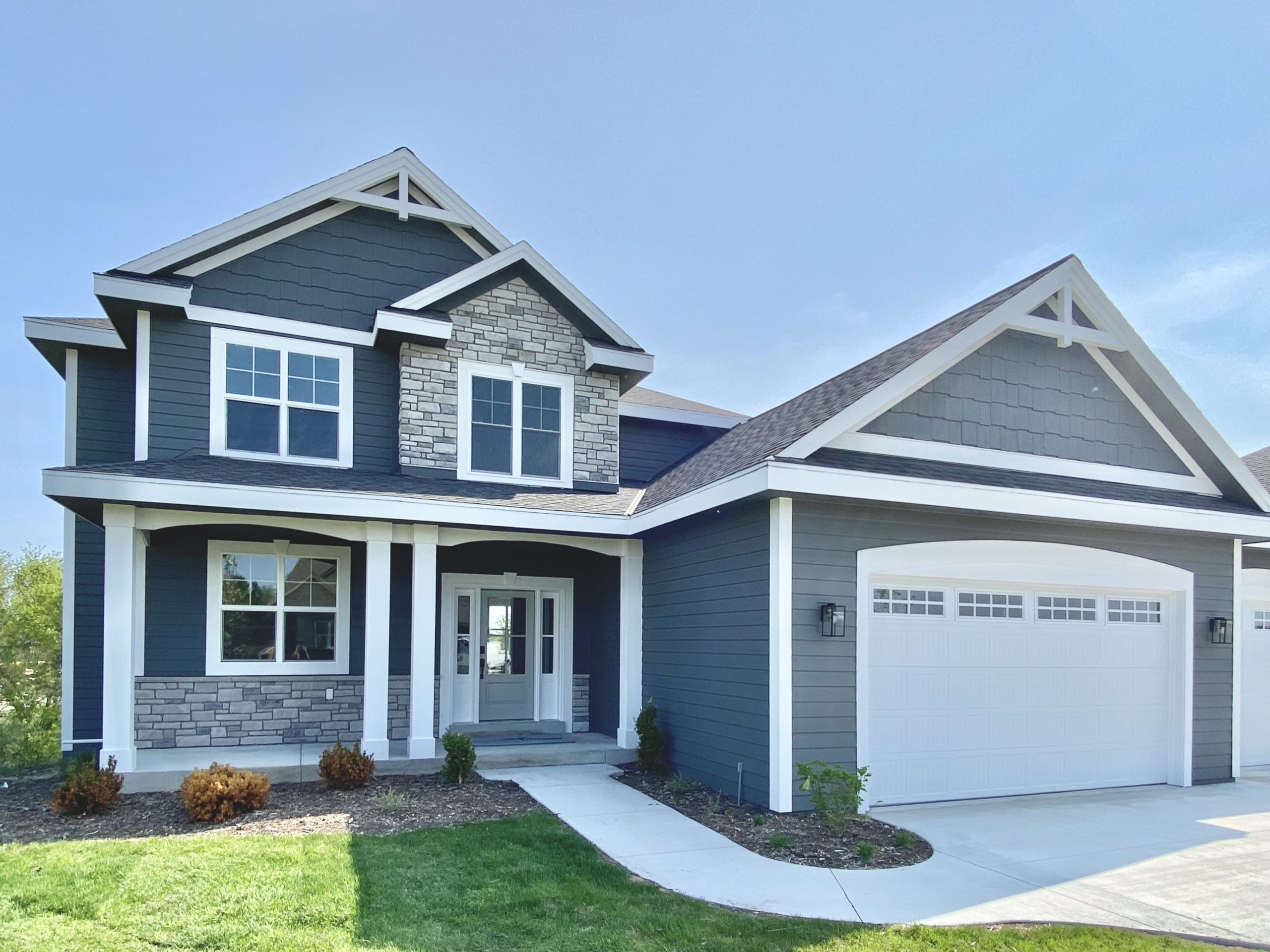Property Information
property type: Single-Family Condominium
style: Two-Story 1st Floor Master
bedrooms: 3
1st floor sq. ft.: 1,693
2nd floor sq. ft.: 804
total sq. ft.: 2,497
Description: This new home has it all and checks all the boxes! Open floor plan, towering 2-story great room ceilings, open loft with natural light flowing from the great room, extra flex space on the first floor, ample amount of storage including mudroom cubbies, walk in pantry, Jack and Jill bathroom, and more! This brand new quality Belman Home is located on a beautiful lot in the new Pebble Brook Hollow subdivision, with a conservancy land view, mature trees and has a walk out lower level ready for a future finish. There is a large kitchen with a working center island, matte black plumbing fixtures, quartz countertops throughout, wide plank LVP floors, bright and airy painted white cabinets and millwork for that updated interior look. The master suite includes tray ceilings, dual vanities, a big wardrobe closet, and walk in shower. The upstairs includes a cat walk overlooking the great room, open flex area, and a Jack and Jill bath!
Additional Features:
- Bright and airy open concept interior
- Masonry Gas Fireplace
- Two-Story 1st Floor Master
- Jack and Jill bathroom at second floor
- Penninsula and working island at kitchen
- Soft white painted cabinets and millwork with stained accents
- Durable LVP floors
- Matte Black plumbing fixtures
- Beautiful metal detail stair spindles
Map
From I-43, exit Hwy 164 North, Left on Lawnsdale Hwy “I”, Left on Oakdale (Hwy XX), Left on Primrose lane, model straight ahead. See you there!
Community Information
Pebble Brook Hollow is a beautiful community on over 88 acres of gently rolling terrain, featuring mature trees, wetland areas, natural streams and over 50 acres of undisturbed land. This amazing development is just minutes from brand new shopping center the Shops at Fox River. Enjoy the convenience of multiple restaurants and numerous retail establishments. Convenient access just 4 miles to I-43 and 7.5 miles from I-94. Not only can you enjoy very low Village of Waukesha taxes, but this development also includes all the lawn care and snow removal services, so you have more time to relax and enjoy life.
Local Schools
Public Education
- K-5 Rose Glenn Elementary
- 6-8 Les Paul Middle School
- 9-12 Waukesha West Highschool
Private Education
- St. Mary’s
- Catholic Memorial
- Montessori School of Waukesha
- Mill Creek Academy
Nearby Amenities
Shopping
- 7 minute drive to Target
- 7 Minute drive to Walmart
- 8 Minute drive to Pet Supplies Plus
- 5 Minute drive to Kwik Trip
Dining
- 7 Minute drive to Wingstop
- 7 Minute drive to Chilis
- 6 Minute drive to Panera Bread
- Other local dining options include Noodles and Co., Jersey Mikes, Subway, Buffalo Wild Wings, Burger King, McDonalds, and more
Recreation
- 8 Minute drive to Minooka Park, including walking trails and a dog park
- 7 Minute drive to Legend at Merrill Hills Pool and Golf Country Club
- 8 Minute drive to Hobby Lobby




















