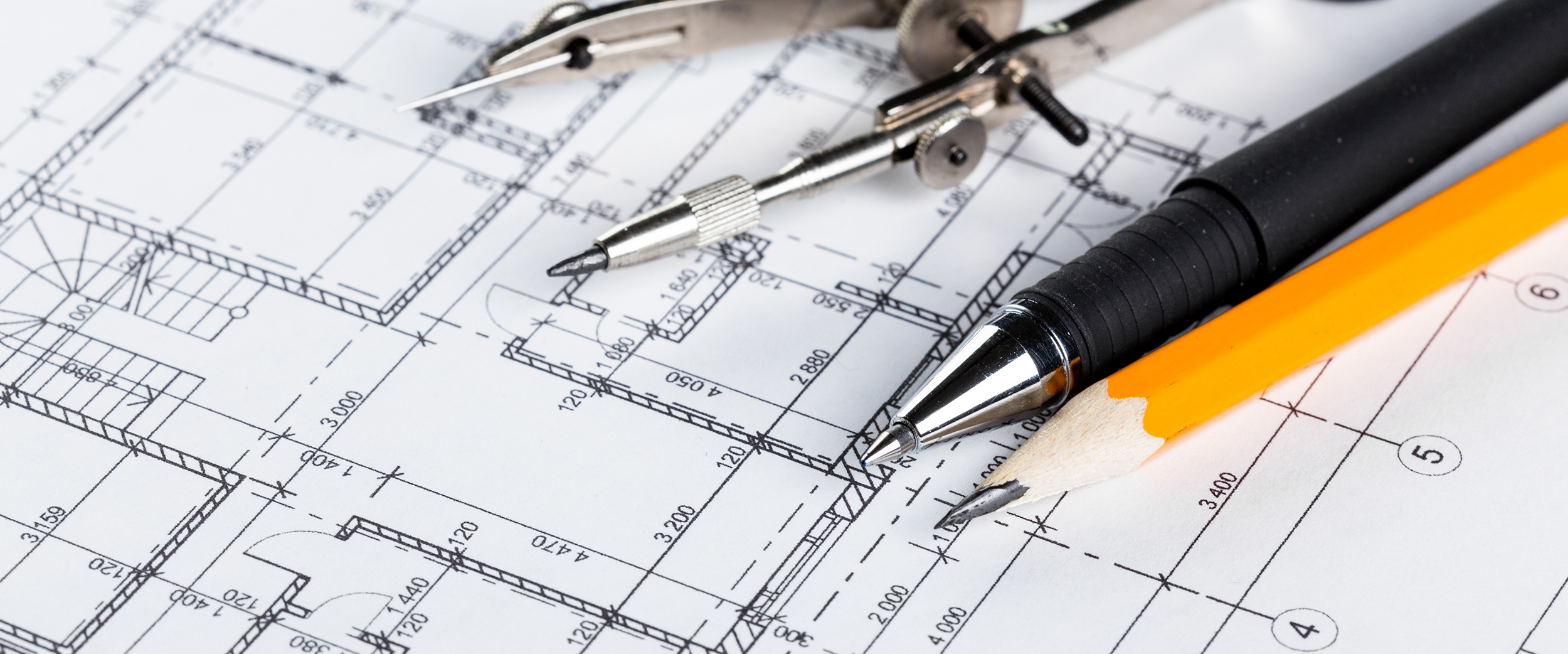If you’re preparing to build a home, you may be very excited about the finished product. You’re going to have a house you custom-designed from the ground up! But before you start looking at the carpet and cabinets, you have to put your efforts towards what is perhaps the biggest design project: the floor plan. If you don’t lay out your house correctly, you may find yourself with spaces that are too small, too large, or simply too awkward to fully use. You may also find yourself wanting to change things mid-construction, and that can be very expensive if walls are already being erected. Before you reach that point, you want to be certain your floor plan is perfect. Here are some basic tips to keep in mind during the design phase.
Plan for the Future, Not the Present
You may have one child right now, but how many do you plan on having in the future? Will you have an aging parent or grandparent move in with you? Do you plan on getting a dog? Building a home for your current family may be a mistake if you plan on expanding later. You might need to add an extra bedroom or two. Also, keep in mind guests. If you know you’ll have family visiting regularly, you may want to consider something along the lines of a mother-in-law plan where you have a guest bedroom and bathroom on the opposite side of the house from the other bedrooms to give your guests their privacy.
Consider Your Health
Another factor to consider is your health. If you already have issues with your knees, you may want to avoid a second story or you may want to ensure you have a first-floor master and laundry. If the land you’ve purchased is fairly small, you may have to go with a second story in order to have more of a yard. On the other hand, if you don’t care about a yard, it may be more advantageous to have a larger single-story home since it will cut back on lawn maintenance.
Let Your Lifestyle Guide You
You don’t want to live in a house that isn’t conducive to your lifestyle. For example, if you love cooking, you’re going to want a good-sized kitchen that’s easy to move around in. On the other hand, if you don’t cook that much, you may want a smaller kitchen and a larger living room. Some people never use their formal dining room, so that may not be an area you want to dedicate a large amount of space to. Think about what you do at home and design a floor plan that makes those activities easier or better.
Think About Your Furniture
For some people, furniture that doesn’t work in a new home can simply be replaced. That may be true for a lot of items, but what if you have your grandmother’s piano or a large desk your uncle handmade for you? Those pieces aren’t as easy to replace, plus you’re likely not going to want to buy all-new furniture anyway. Look at your furniture and consider how much space it takes up, then factor that into your design. For example, your dining room may look fine on paper, but once you put your large table and chairs in it, you may suddenly realize you can’t easily walk through the space, especially when people are sitting at the table. Measure your furniture and map out where it will go, then imagine having all of your family members or friends over and actively using the space. Does it still work? If not, you may need to add some square feet to that area.
Your Floor Plan Doesn’t Exist in a Vacuum
You may have worked out the perfect floor plan, but then you step inside the house and realize that the amazing view you had worked out for the master bedroom is completely blocked by a tree or a fence or the neighbor’s house. Remember to visualize your home in its setting before you finalize the floor plan. What looks great on paper may actually not work at all, at the actual location.
Don’t Forget the Storage!
Do you have enough storage in your floor plan? For most people, the answer is no, even if it seems like there are plenty of closets and cabinets. Keep in mind that you need space not only for what you have now, but also what you may have in the future. This includes space for any future children’s clothing, toys, and other items if you plan on expanding your family. Adding to your family means you need more than just another bedroom—you may need a larger bathroom, a larger dining room, and a larger pantry since you’ll need to buy more food. Even if you think you do have enough storage, keep an eye out for places you could add built-ins or put in an additional closet. There’s no harm in having a little extra storage space!









