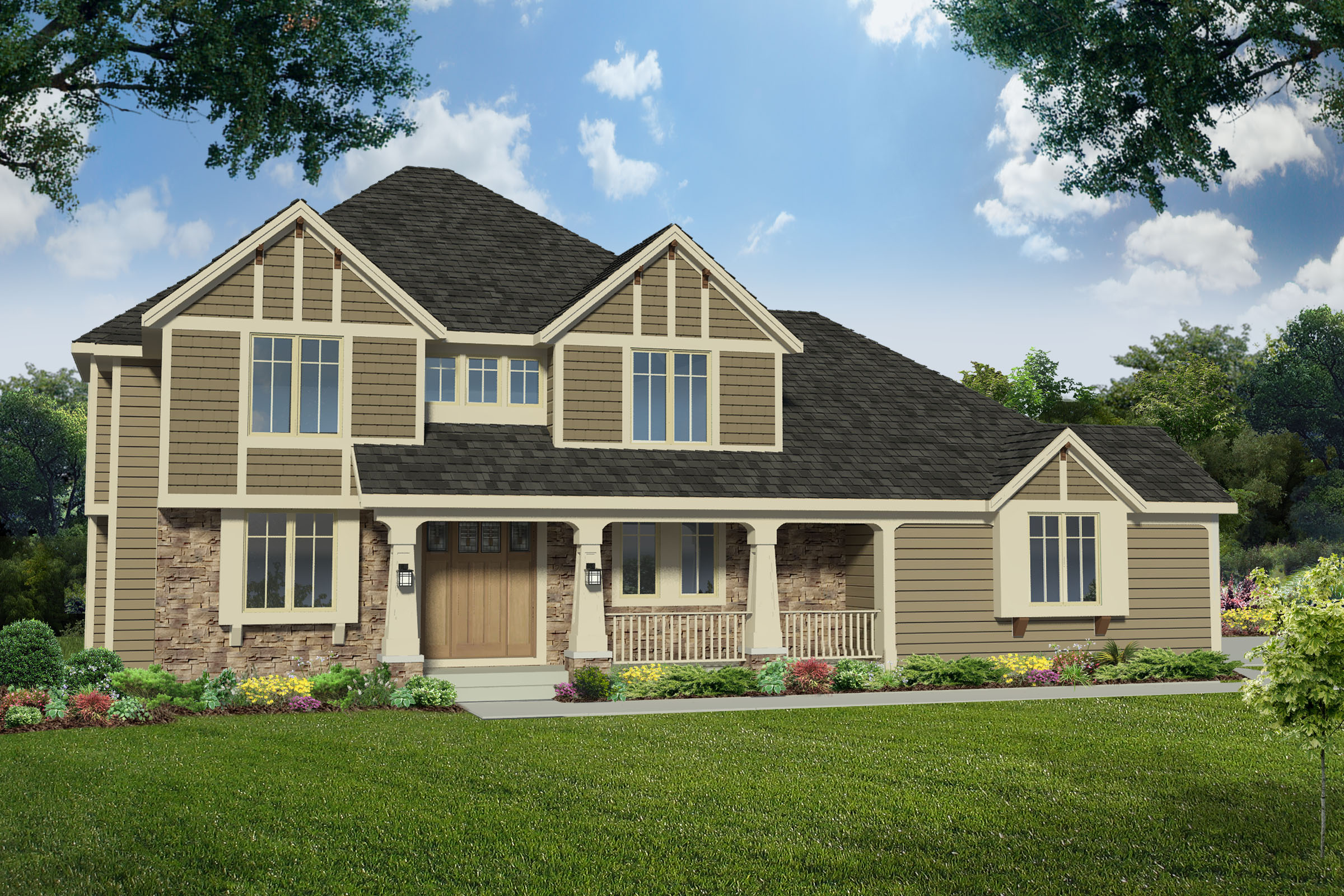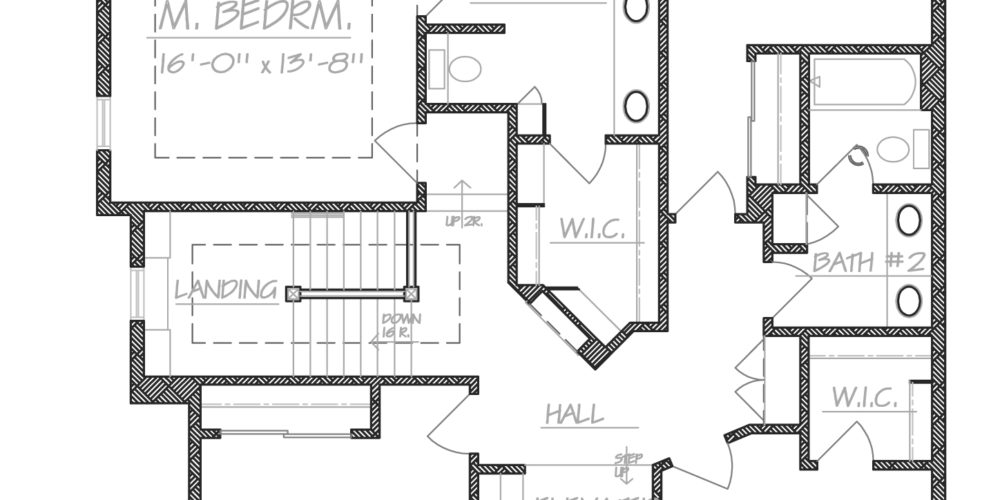Roycroft

This art and craft-inspired two-story home includes amazing details such as 10′ ceiling with drywall designs. The first floor study and barrel vault from the foyer gives an updated approach to this home. The kitchen includes a unique island design and lots of custom cabinets. Upstairs, you will literally “step up” to the master suite with a whirlpool tub and integrated tile shower, dual vanities and private commode area. A clever bookcase is built into the stair landing as well as an elevated computer nook on the second floor.
series: Parade of Homes
style: Two-Story
bedrooms: 5
1st floor sq. ft.: 1,420
2nd floor sq. ft.: 1,331
total sq. ft.: 3,411
dimensions: 64.9′ wide x 48.6′ deep
room features: 3-Car Garage


