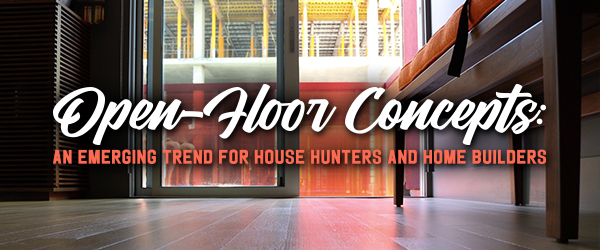It seems that you can’t turn on a home improvement TV show or open a home design magazine today without seeing the words “open concept” repeated over and over. And it’s for a good reason: Home buyers are looking for flexible floor plan options that future-proof their homes by providing flexibility and versatility within the major spaces of their homes. But what exactly does it mean to have an open concept, and what are the benefits and disadvantages of having an open concept space?
What Does It Mean to be Open Concept?
An open concept can be summarized in one phrase: “traditional exteriors, open interiors.” Open concept design offers a level of flexibility within a home that isn’t found in traditional home design. Where conventional design is focused on a single purpose for a single room, open concept blends multiple purposes within a single space. Instead of a separate room for the kitchen, dining room, and living room, an open concept home will boast a single space that houses the kitchen, dining area, and living area all in one.
How has open concept become the norm? Shifts in how people live their lives have made open concept living an attractive option for many homeowners. Today, it’s more normal for families to share the responsibility for preparing meals and monitoring children, so open sight lines across the major living areas make achieving these objectives easier.
Advantages and Disadvantages of Open Concept
There’s a reason why the open concept has become a favorite. With costs increasing with each square foot added, it’s critical that homeowners can maximize their square footage, even in smaller spaces. It’s easy to make a dark, small area feel bigger by removing a wall and exposing the area to more natural light.
An open concept also makes it easier to entertain. No longer are guests relegated to just the kitchen or just the den or living room. With an open concept room, guests can flow naturally from one area to another without losing the connection to the homeowner. This benefit isn’t limited to party-goers; open concept living also makes it easier to multitask while keeping an eye on little ones. The open sight-lines of an open concept design make for multi-functional living.
Some disadvantages of open concept living, however, can include that it can be difficult to contain a mess, especially in the kitchen, as the kitchen is often the messiest room in a house. Unless you are a master at cleaning the kitchen as you go, therefore, meal preparation can prove to be a cleaning challenge which may seem to be somewhat magnified within a large open space.
Open concept design also calls for meticulous decision-making when choosing furniture. Overly large pieces can crowd a room, making it difficult to move between areas. On the other hand, furniture pieces that are too small can make the room feel barren and empty. Additionally, after accounting for replacing load-bearing walls with beams (which can cost thousands of dollars), you’ll have to account for the lack of privacy that comes along with living in open concept space. After all, if you want to watch a movie or have a private conversation, anyone in the other areas of the space will become part of your conversation or movie experience as well.
Open Concept in a Traditional Space
When setting out to make a traditional design open concept, there are a few things to consider beyond which walls to remove and where to place a beam. Make sure to think through how you will create defined spaces within the room.
One option is to use furniture and lighting to create separate, functional spaces within an area. A chandelier in the dining space or a large ceiling fan in the living area can go a long way in regards to helping anchor the spaces within a room, and furniture pieces that are sized to fit can help to create well-defined zones within an otherwise open space.
Maintaining a continuous design aesthetic also goes a long way with regard to unifying the concept of living space. While the aim is to create unique zones, the color palettes, textures, and hues which are chosen should complement one another across spaces within a room. Regardless of your design choices, make sure to keep the space open. Don’t overwhelm the space with too-big furniture or clutter the sight-line with tall bookcases.
Open floor plans have their advantages and their drawbacks. However, by using their space efficiently, homeowners can make open concept design work for them. Multifunctional elements and brighter living areas make open design a popular choice for many of today’s homeowners. When searching for your next open concept dream home, connect with Belman Homes for a true partner in the home design process.
What’s your preference: Traditional design or open concept? Sound off in the comments!



