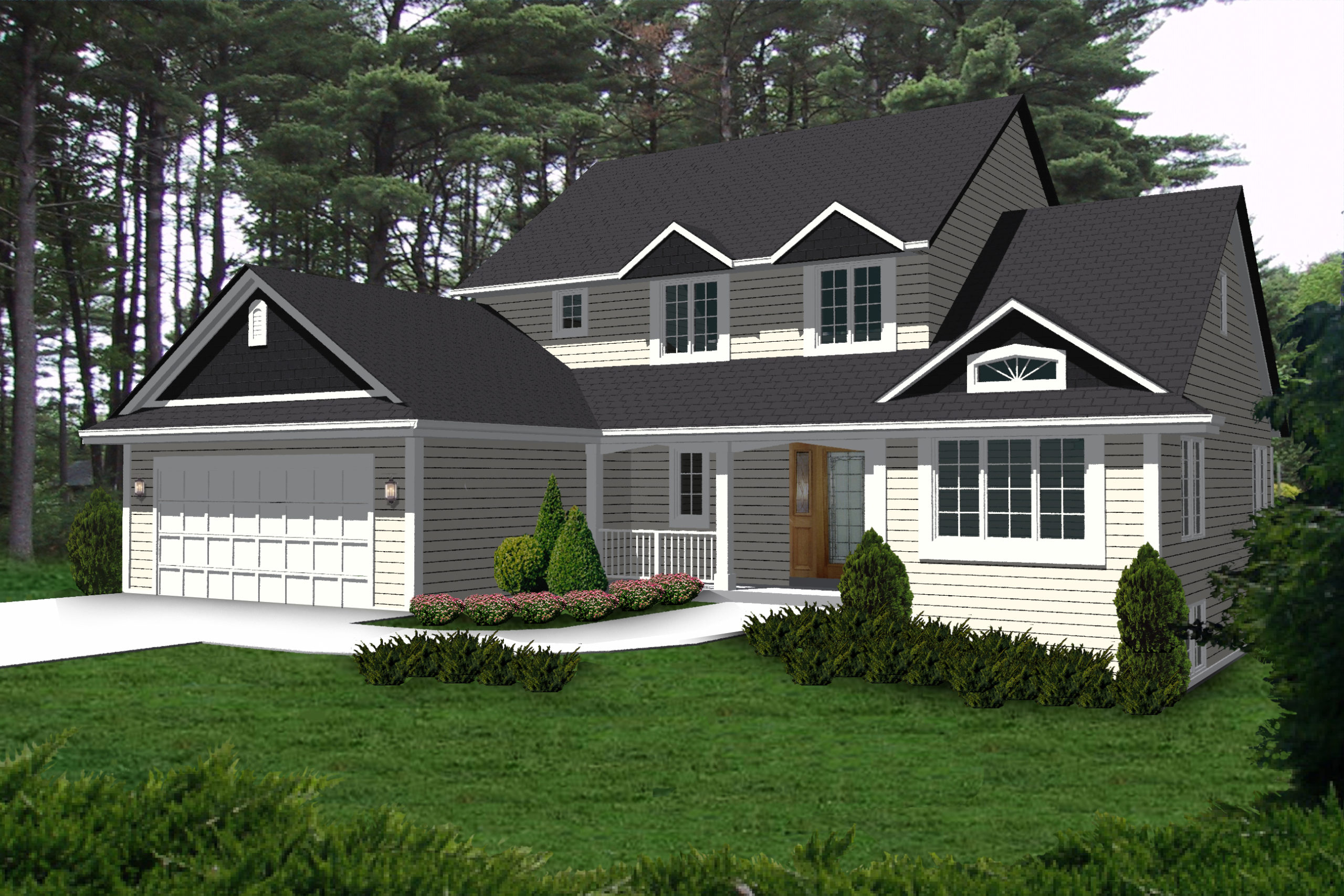William Penn

This comfy, home-style-feeling floor plan features a spacious dinette area with vaulted ceilings. The dinette is accompanied by the kitchen, which includes an island with a breakfast bar, and is open to the family room to create a fantastic open space for your family game nights! An activity/guest room is also located on the first floor, and upstairs you’ll find an additional three generously-sized bedrooms!
series: Select
style: Two-Story
bedrooms: 4
1st floor sq. ft.: 1,190
2nd floor sq. ft.: 1,520
total sq. ft.: 2,107
dimensions: 52′ wide x 48.2′ deep
room features: 2-Car Garage, 1st Floor Flex Room


