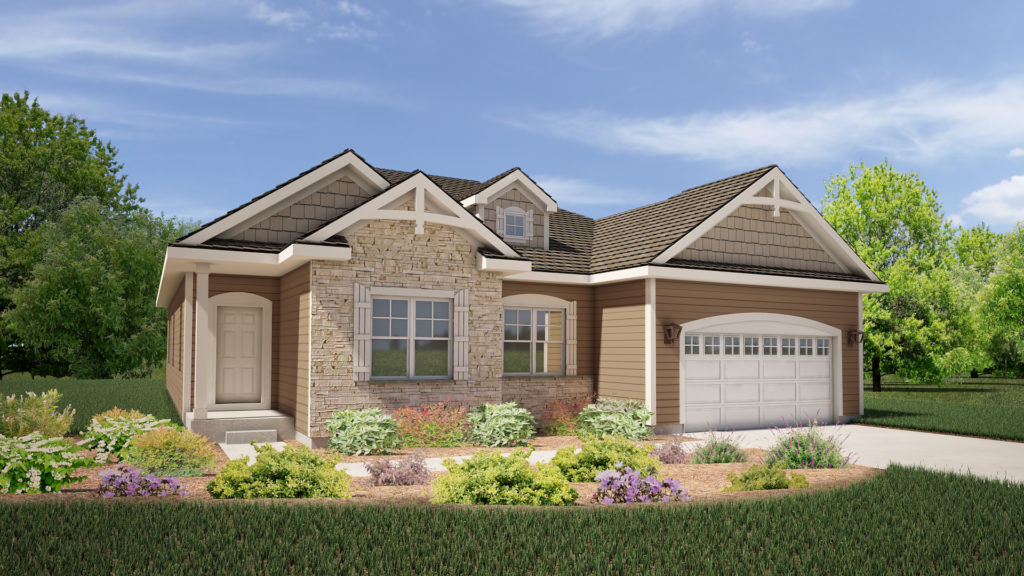Vision

Our new Evolution series includes Vision, a split-ranch floor plan whose name came from this impeccable home layout. You will feel welcomed into the homes warm and inviting dining room, kitchen, and spacious great room, featuring details such as built-in cabinetry around the fireplace, a dinette area, and spacious walk-in pantry. The master bedroom is tucked back into the homes top right corner, giving this area the maximum amount of privacy, while the two other bedrooms are placed opposite of the home. The rear foyer includes bench storage and cubby spaces, and you’ll find additional closet space in the laundry area. We’re positive this home will fit all of your wants and needs!
Belman Homes owns rights to all material regarding Vision© in Evolution Series




