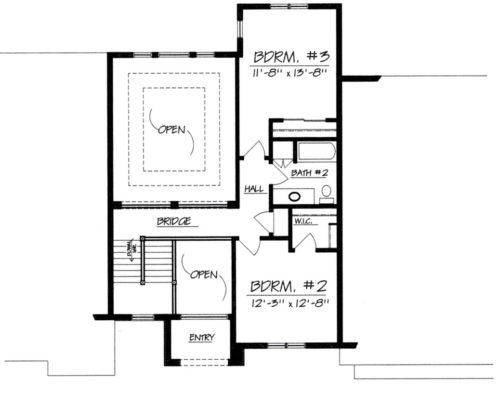Tuscany

The Tuscany blends an elegant Mediterranean exterior design with a very family friendly floor plan. The mudroom with cubbies and walk in pantry help you keep your belongings neat and organized. The spacious 2-story great room has an ample amount of glass, is open to the kitchen, and has a double archway to the foyer. The first floor master suite includes a tile shower, dual vanities, and a whirlpool tub set in tile. The upstairs balcony is open on both sides, and you can add the optional bonus area over the garage for a great play room or fourth bedroom!
series: Parade of Homes
style: Two-Story
bedrooms: 5
1st floor sq. ft.: 1,921
2nd floor sq. ft.: 621
total sq. ft.: 2,542
dimensions: 72′ wide x 54.7′ deep
Added features: 3-Car Garage included with Tuscany Cider Hills plan or Tuscany Parade of Homes plan, 2 car garage is standard with Tuscany Select Series plan


