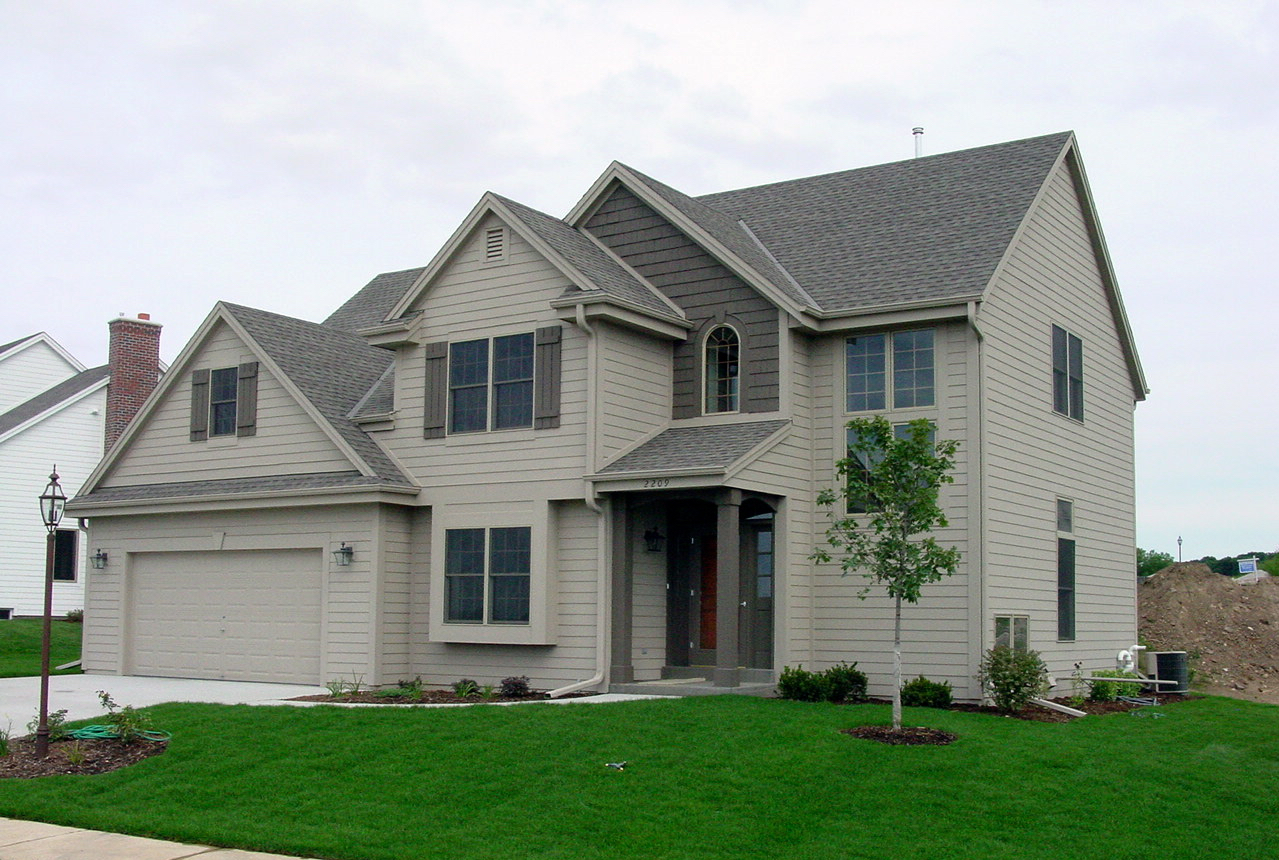Thomas Jefferson

This popular home is available in a variety of styles and floor plans including a 3 bedroom layout with a 2 story great room, or 4 bedroom version with a 9’ great room ceiling. This revised design also includes a large amount of cabinets in the kitchen and a mud room area with an ample amount of storage near the garage. The upstairs suite includes an over sized shower, whirlpool tub dual vanities, and private commode in the master suite. Children love the bigger bath and the stepped up closet in the bedroom!
series: Select
style: Two-Story
bedrooms: 3
1st floor sq. ft.: 1,001
2nd floor sq. ft.: 1,259
total sq. ft.: 2,260
dimensions: 50′ wide x 38.2′ deep
room features: 2-Car Garage, 4 Bedroom Option Available


