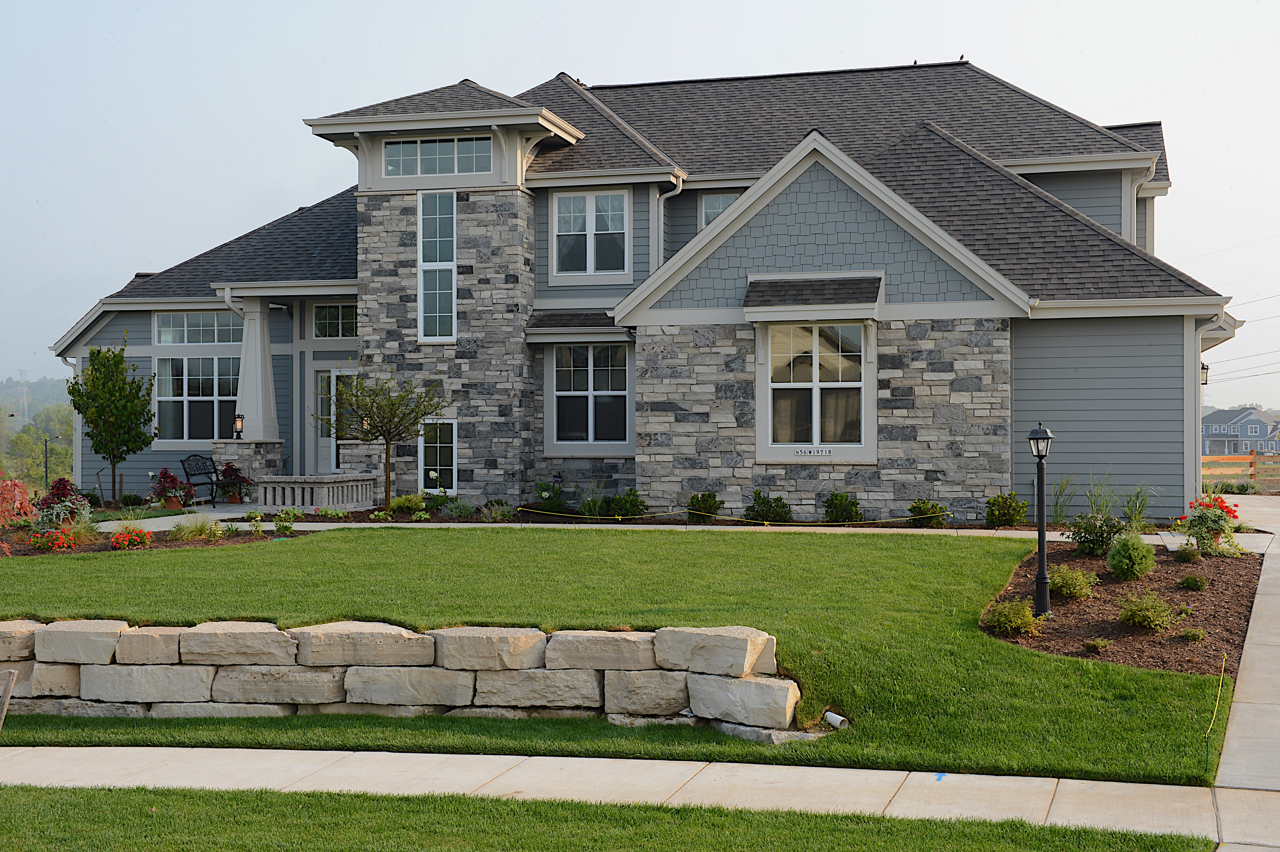Rockwood

The brother to the original Rockwood, this floor plan features a lot of similarities from the original plan, but also has many changes! The first floor features a beautiful and spacious living center right off of the kitchen, giving this two-story home an open concept feel. The second floor includes a master bed and bath, and three additional bedrooms. The lower level is the show-stopper on this home, featuring an entertainment room and an activity room, as well as a brew bar, screened in porch, and a fifth bedroom!
series: Parade of Homes
style: Two-Story
bedrooms: 5
1st floor sq. ft.: 1,535
2nd floor sq. ft.: 1,448
Lower level sq. ft.: 1,040
total sq. ft.: 4,023
dimensions: 73.6′ wide x 55.4′ deep
room features: 3-Car Garage
