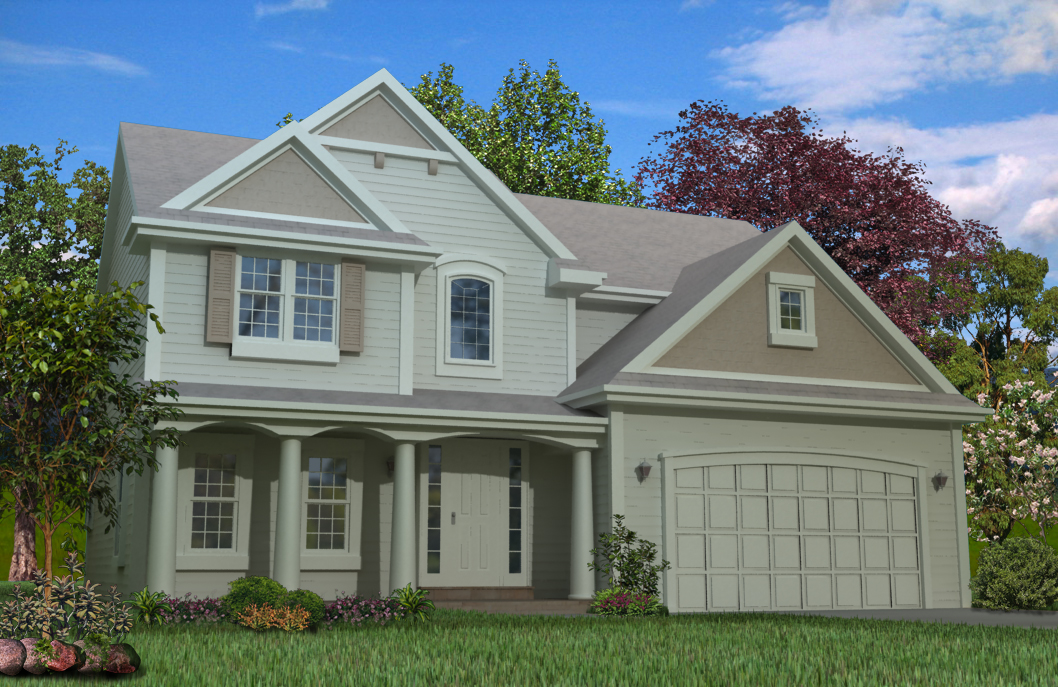Richard Stockton

This is a great home designed for tighter lots with an attractive craftsman style façade. The open kitchen dinette and great room are great for entertaining. The kitchen has lots of storage with plenty of cabinets, a walk in pantry, and snack ledge area. Upstairs is open with a two-story foyer, second floor laundry room and a master bedroom suite with whirlpool, separate shower, dual vanities, and private commode.
series: Select
style: Two-Story
bedrooms: 4
1st floor sq. ft.: 1,031
2nd floor sq. ft.: 1,320
total sq. ft.: 2,351
dimensions: 46′ wide x 37′ deep
room features: 2-Car Garage, Walk-In Pantry, Whirlpool Tub


