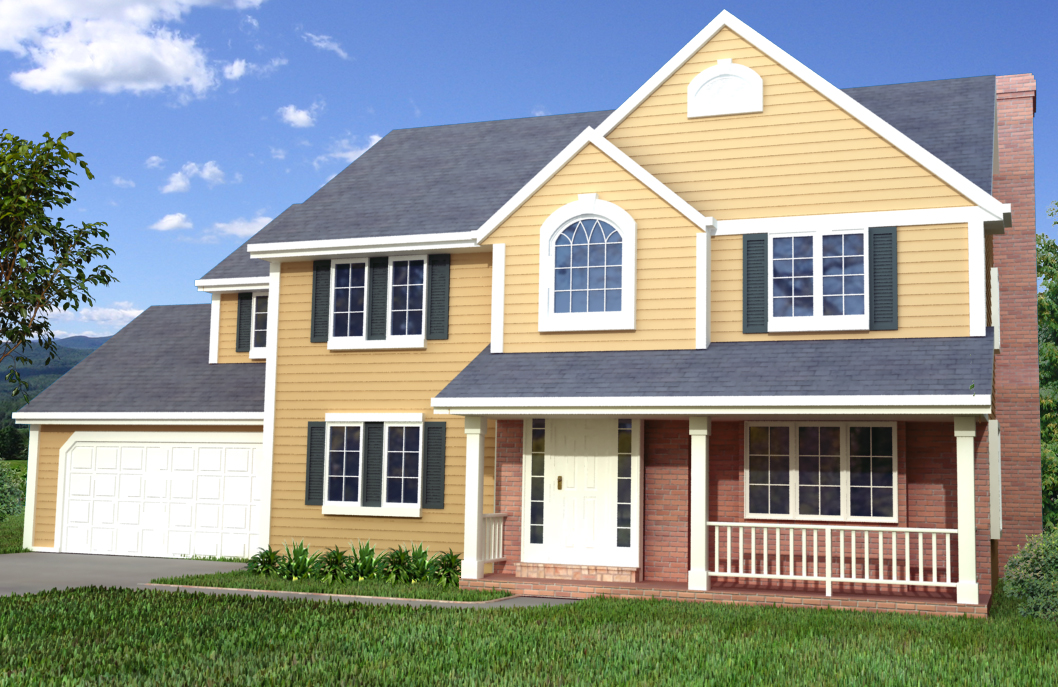Newburg

This attractive executive series home features a spacious kitchen with a large-workable island, upper and lower lazy-susans, and a walk-in-pantry. A turned staircase and open foyer with a bright elliptical window invite you upstairs to the 4 spacious bedrooms. The master suite features his & hers walk in closets, a vaulted ceiling, windows on the front and back walls, & a whirlpool bath tub set in ceramic tile as well as a separate shower!
series: Select
style: Two-Story
bedrooms: 4
1st floor sq. ft.: 1,174
2nd floor sq. ft.: 1,295
total sq. ft.: 2,469
dimensions: 60′ wide x 37.8′ deep
room features: 2-Car Garage


