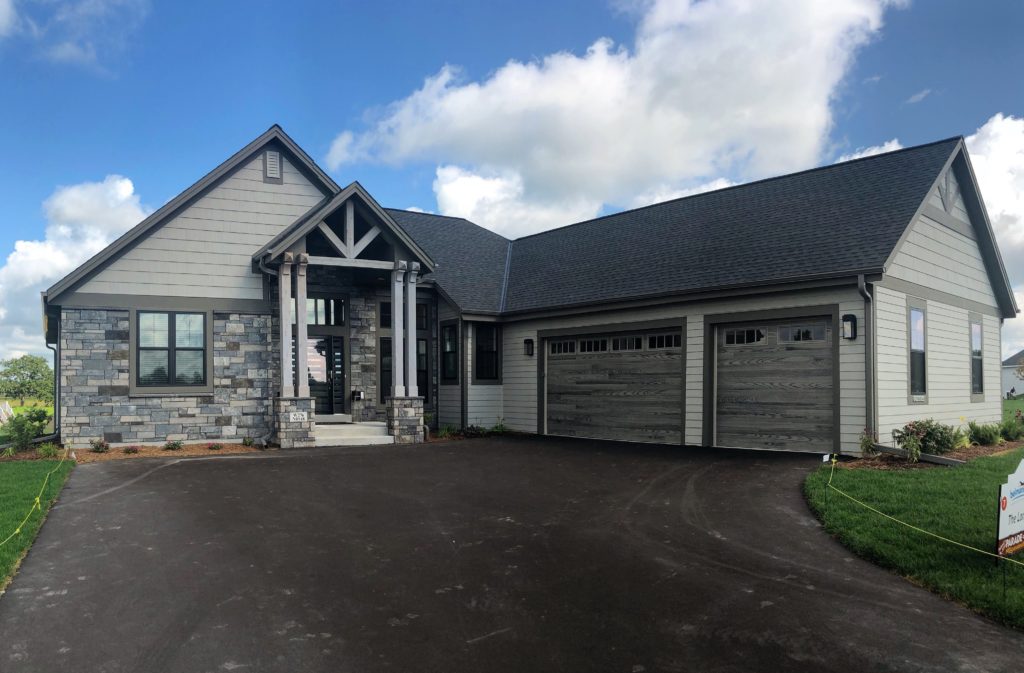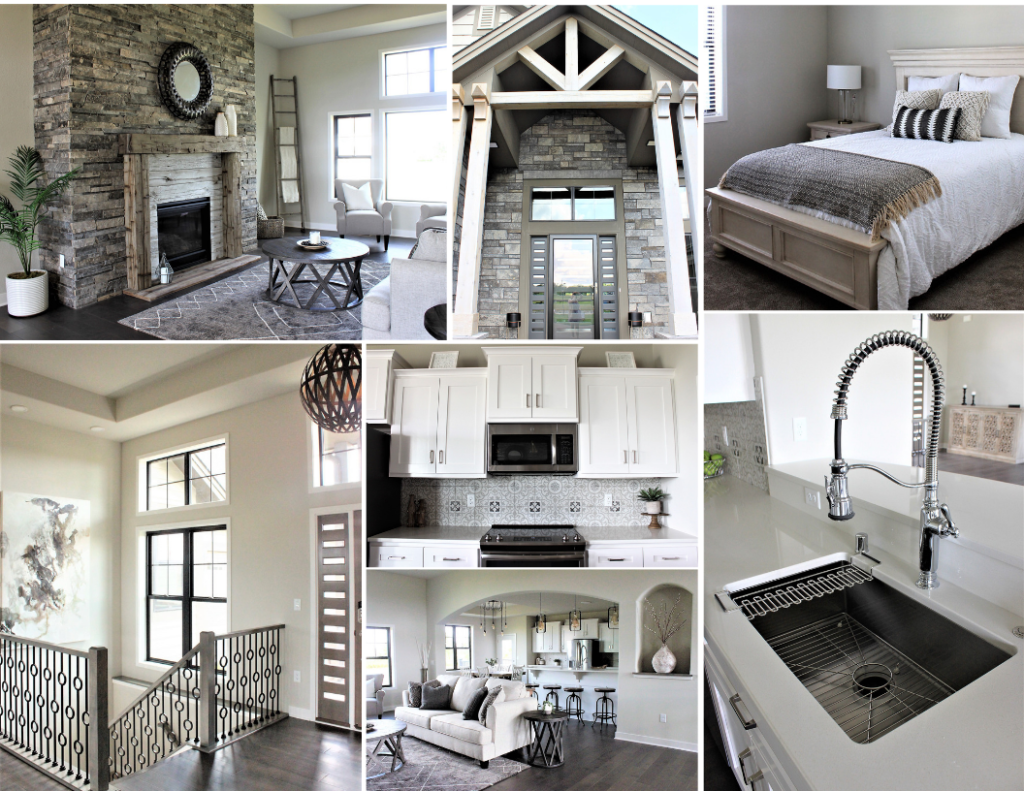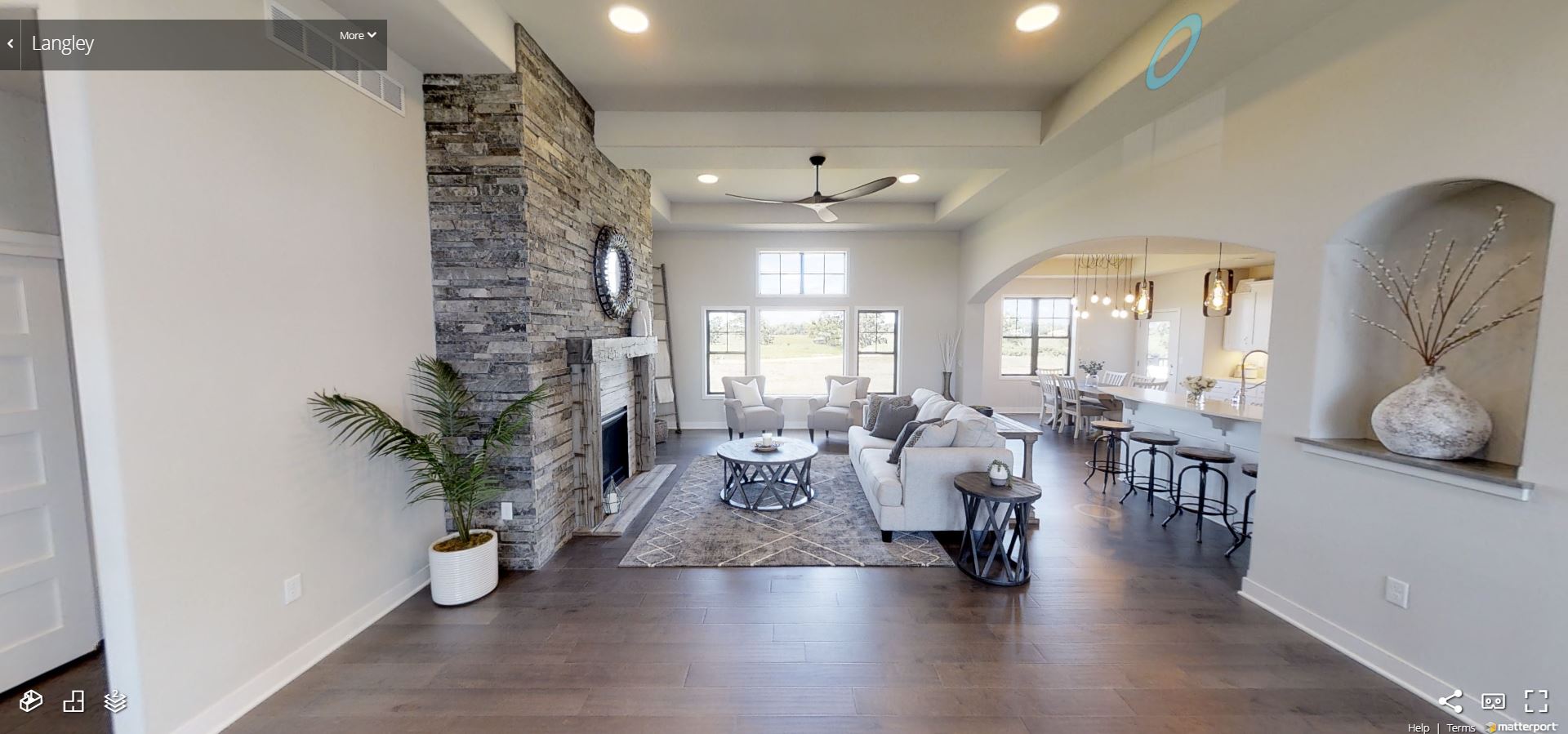The Langley

The 2019 Parade of Homes Langley will be available for viewing August 10 – September 2, 2019! For any additional questions on this home, or to schedule a private showing with one of our New Home Consultants beginning August 10th, please contact our office at (262)544-4648.
Take a Virtual Tour!
Features
About
The Langley is Belman Homes best selling ranch offering wide open spaces, tall ceilings and impressive design elements. You will fall in love with the open concept kitchen featuring a large island perfect for gatherings and a walk-in pantry. The custom painted hand-made real wood cabinets, wide plank wood floors, and quartz tops and an elegant touch. The tall great room includes a stepped ceiling, tall windows, custom-made concrete fireplace surround and beautiful turned staircase to the basement.
The master bedroom suite has everything you could possibly want; a vaulted ceiling, spacious wardrobe closet, and an elite bath with personal vanities, over sized tile shower, quartz tops, and private commode area.
This split ranch features two other large bedrooms with a Jack and Jill bathroom to accommodate two users at once. The Langley has a large mudd room with three cubbies, seating area/drop zone, and a powder room.
The bright walk out lower level is finished with a rec room, full bath, activity room, custom bar, and a fourth bedroom, This home is perfect for any generation of buyer who wants an elegant well designed home.
Floor Plans
First Floor
Lower Level
Directions
W276 N8948 Meadow Court, Lisbon, WI – Twin Pine Farm Subdivision – Lot #90
Directions: Take WI-164 North just past Silver Spring Drive, Left on Plainview Road, Right on Lake Five Rd, Left on Perennial Terrace into Subdivision, Right on Twin Pine Circle, Right on Meadow Court, Home is on your left.




