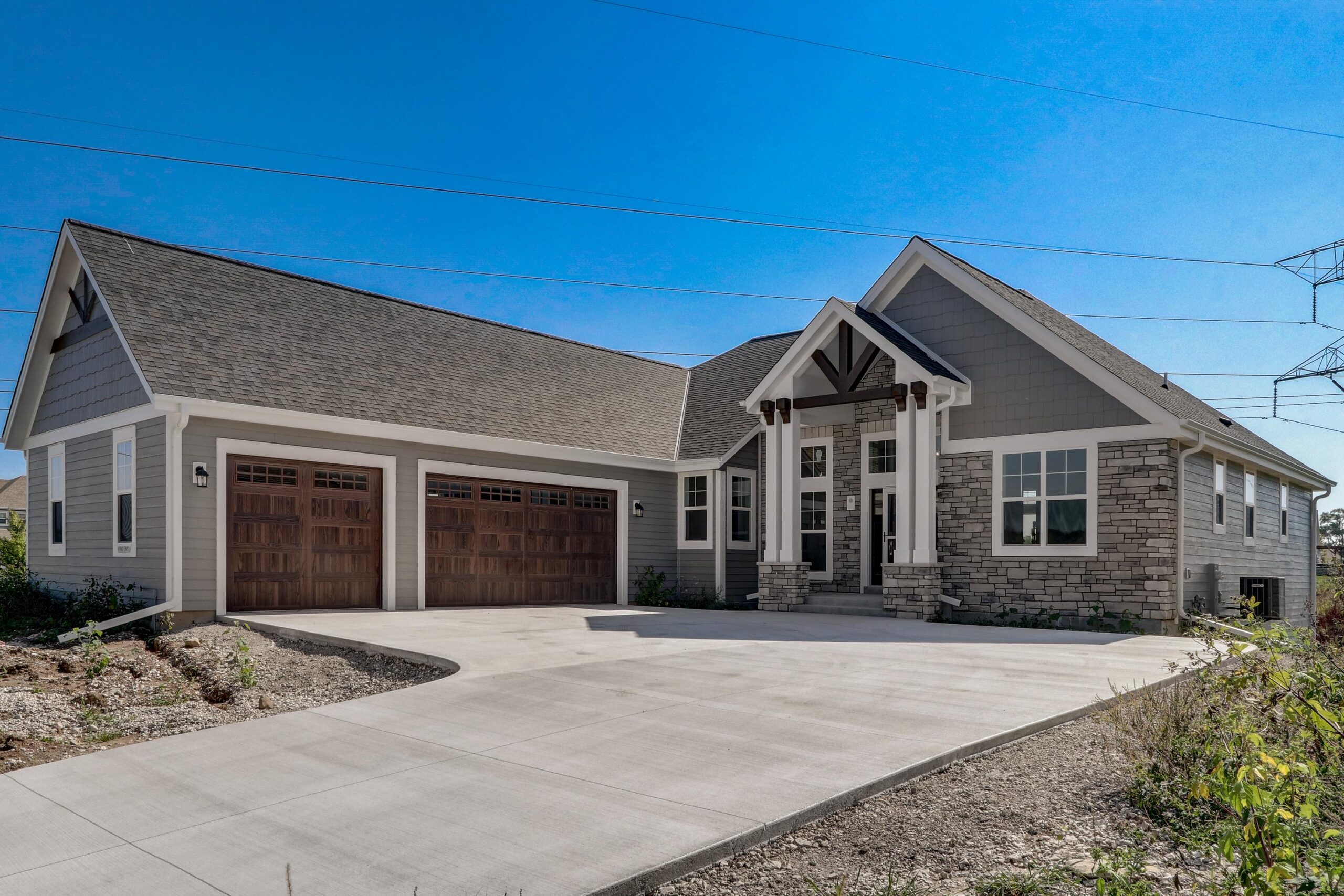Map
From I-94, Head west on W Capitol Dr/I-41 ALT/I-94 ALT toward W Lisbon Ave, Turn right onto N 124th St, Turn left onto W Lisbon Rd, Turn right onto Lilly Rd, Turn left onto Silver Spring Dr, Turn right onto Powell Dr, Turn right onto Fox River Way



























