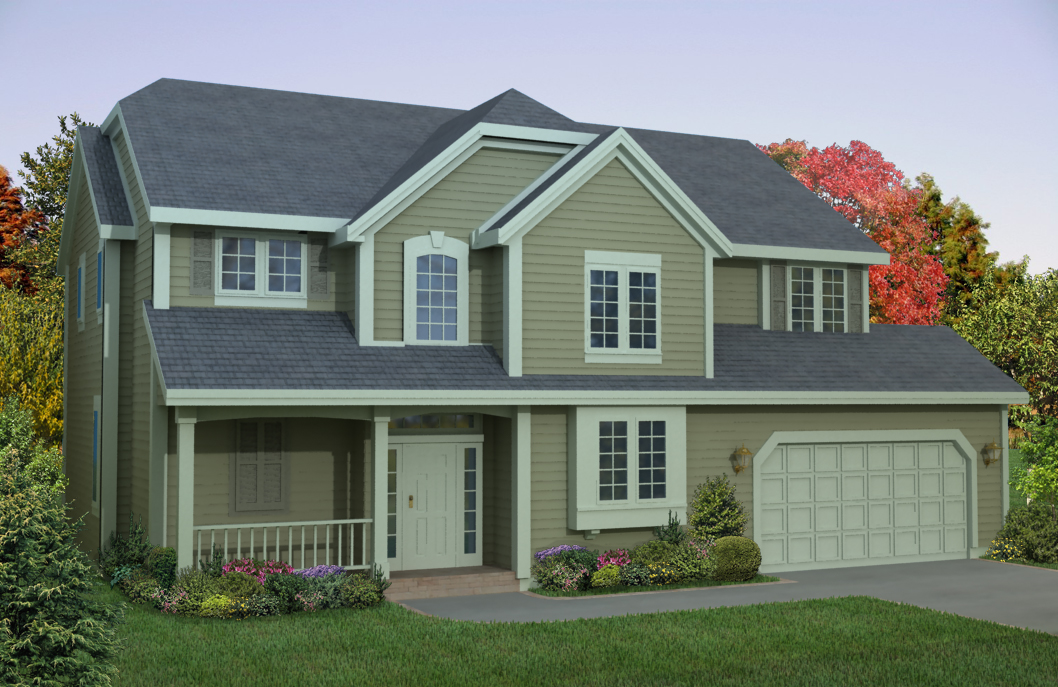John Hart

This popular plan is great for growing families, and has an ample amount of storage in the rear hall/mud-room. The private study is across from the u-shaped staircase and open foyer. The master bedroom suite includes a whirlpool tub, tile shower, dual vanities, and private commode. There is plenty of room for the kids with three large bedrooms and a compartment bath to get them ready in the morning!
series: Select
style: Two-Story
bedrooms: 4
1st floor sq. ft.: 1,192
2nd floor sq. ft.: 1,440
total sq. ft.: 2,632
dimensions: 53.6′ wide x 33.6′ deep
room features: 2 Car Garage


