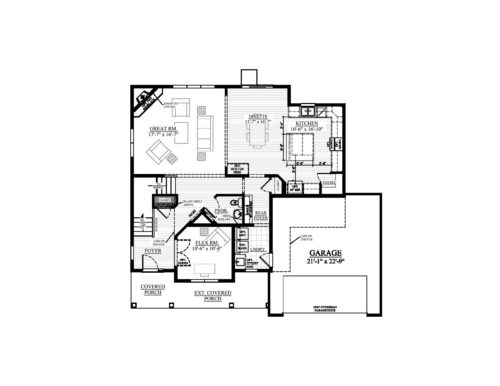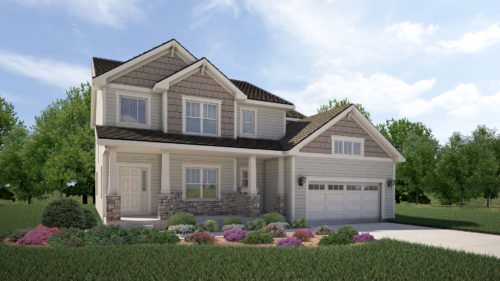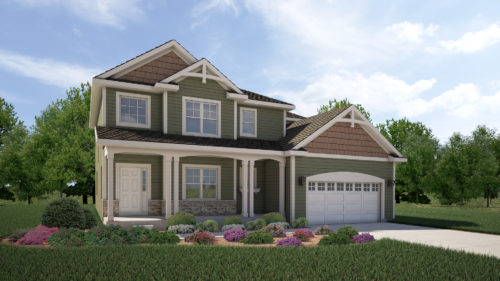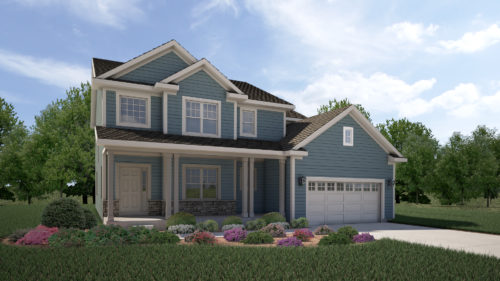Imagine
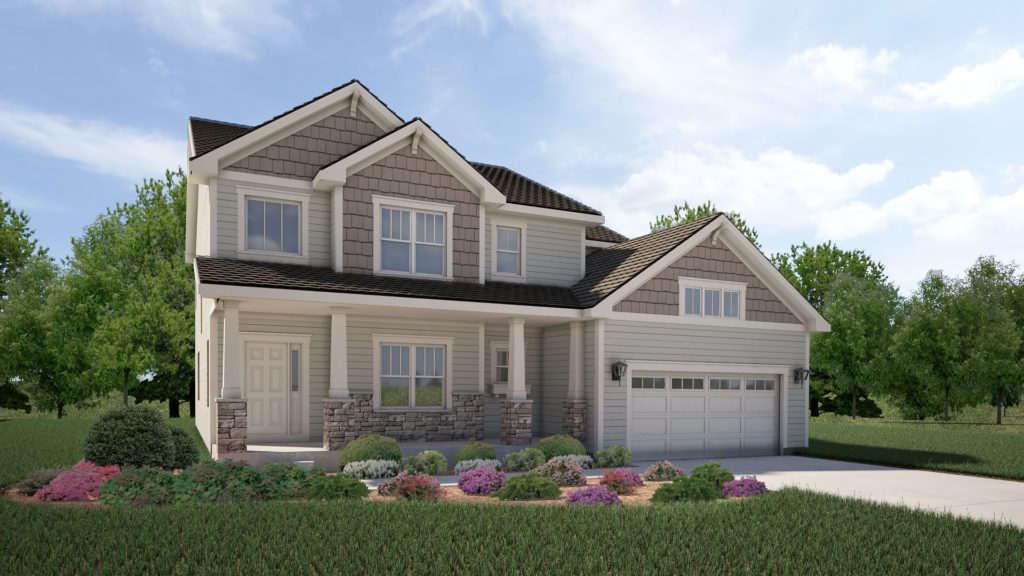
Our Imagine floor plan, a new home in our Evolution series, is one of our favorite floor plans because of the attention to detail throughout the home. The great room features a corner fireplace and two surrounding walls with an ample amount of natural light, leaving the home feeling open and fresh. The kitchen features a spacious square-working island, corner walk-in pantry, and a cabinet surround with more than enough storage! Imagine’s first floor also includes a powder room, flex room, and detailed niches throughout, making this home a blank canvas for your creativity. The second story includes the large master bedroom and bathroom, featuring a walk-in closet, dual vanity space, and tile shower. The additional three bedrooms, one of which including a walk-in closet, will be an ample amount of space for your kids or visiting guests!
Belman Homes owns rights to all material regarding Imagine© in Evolution Series

