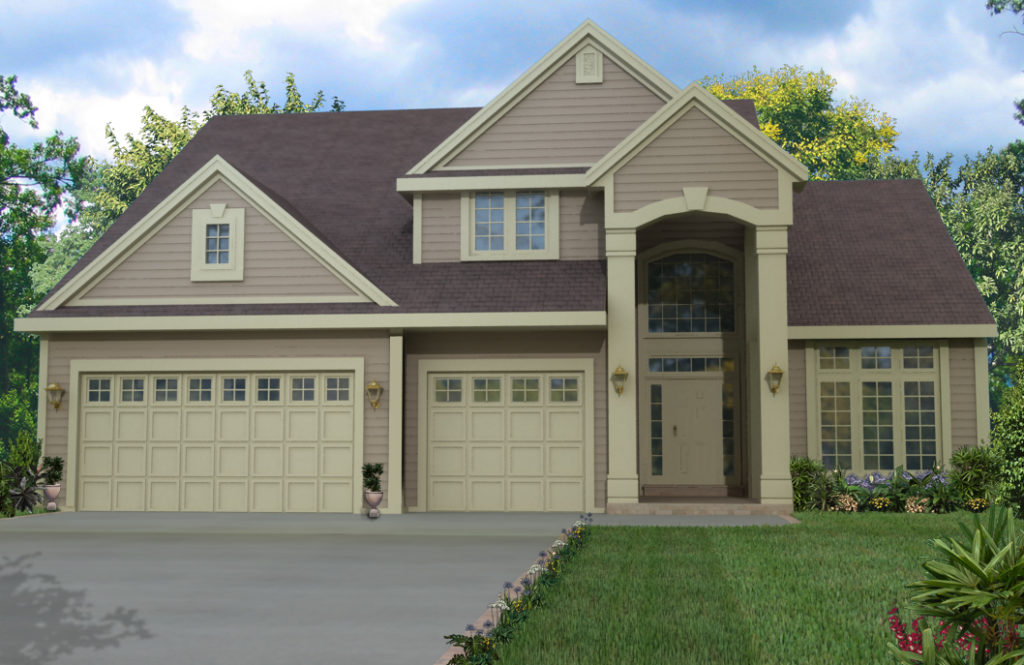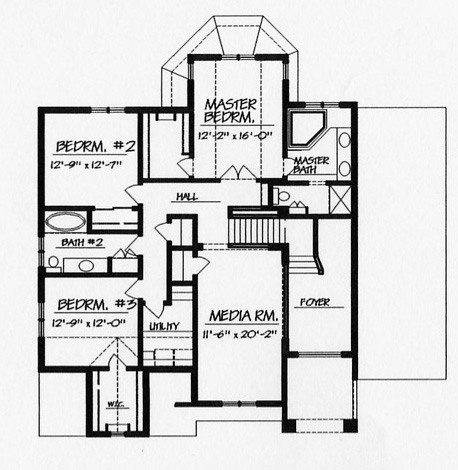George Washington

Welcome to the George Washington; one of our most beloved floor plans because of its exterior curb-appeal and interior charm. The first floor features a spacious kitchen overlooking the family room, which is divided by a beautiful two-way fireplace. On the other side of the fireplace, you’ll find an additional living room. This home is great for big families who love to entertain! Upstairs, you’ll find a master bedroom and spacious connected bathroom with a whirlpool corner tub, shower, and double vanity. You’ll also find two additional bedrooms, both with walk-in closets, and one additional room that can be used as a media room or fourth bedroom. We’re happy to give you that flexibility!
series: Select
style: Two-Story
bedrooms: 4
1st floor sq. ft.: 1,505
2nd floor sq. ft.: 1,491
total sq. ft.: 2,996
dimensions: 54.5′ wide x 54.4′ deep
room features: 3 Car Garage


