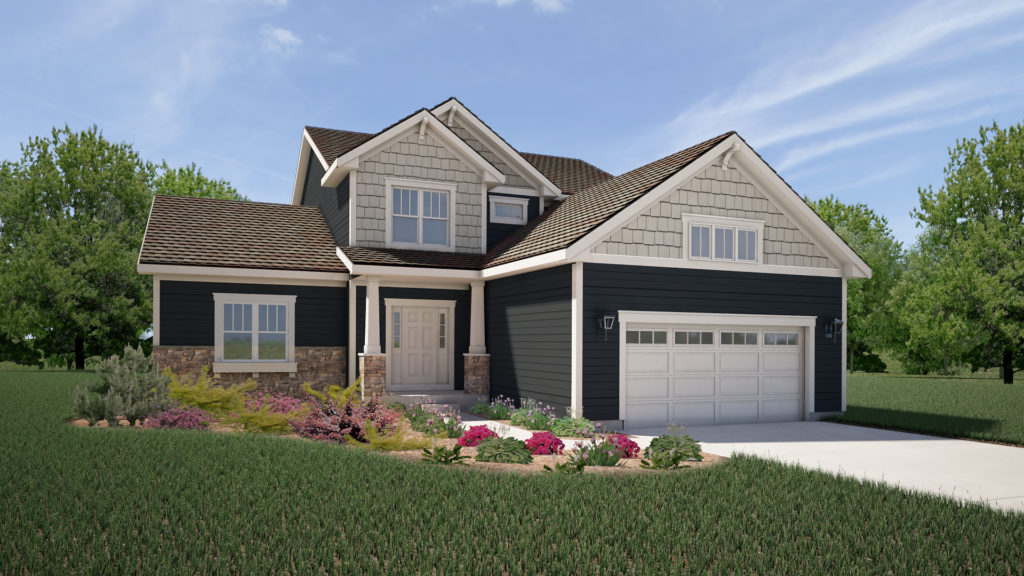Destiny

The Destiny floor plan is a new plan featured in our Evolution Series. This home features a wide array of spacious cabinetry, including a large kitchen surround, workable island, cabinet space in the rear foyer, as well as the laundry area! Did we also mention the custom built-in cabinetry surrounding the fireplace in the great room? This home is sure to impress all of your visiting guests who walk through the door! The second story includes three spacious bedrooms, all of which containing walk-in closets. Outside of the bedrooms is a beautiful view of the first floor great room, making this floor plan feel open, spacious and airy.
series: Evolution
style: First Floor Master
bedrooms: 4
bathrooms: 2.5
1st floor sq. ft.: 1,693
2nd floor sq. ft.: 817
total sq. ft.: 2,511
dimensions: 48’6″ wide x 60′ deep
room features: 2-Car Garage
Belman Homes owns rights to all material regarding Destiny© in Evolution Series
Exterior Elevations
Destiny Craftsman
Destiny French Country
Destiny Traditional





