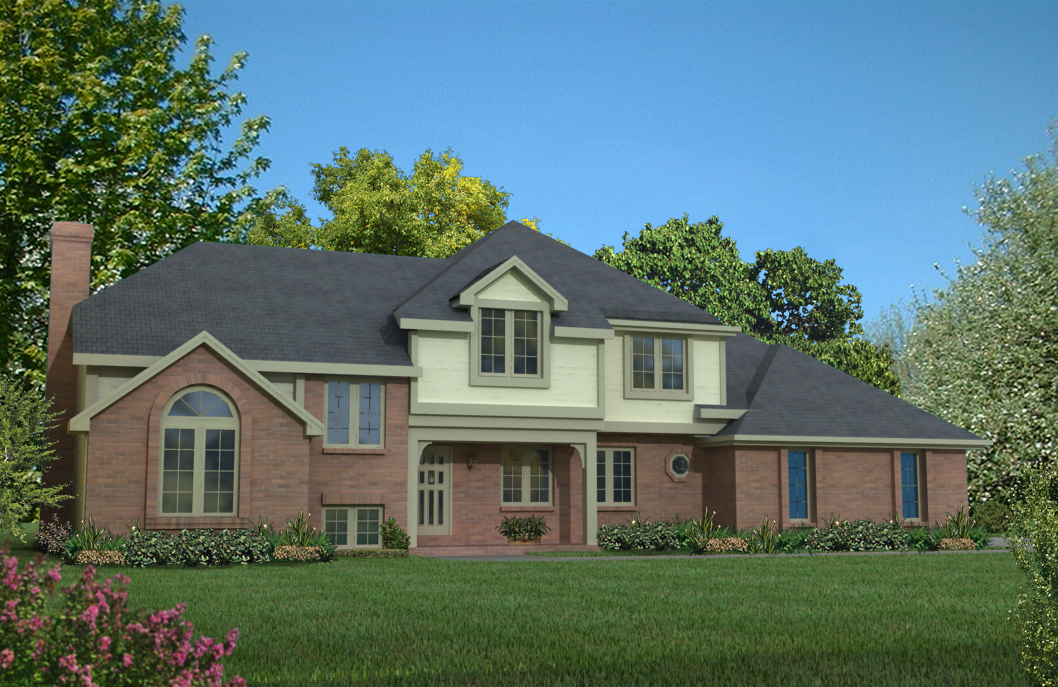Cedarwood 3 Bedroom

This popular Tudor-style home was designed by legendary Wisconsin architect Ray Prell. Even after Belman Homes putting their personal touch on the floor plan, people love the airy two story great room and open loft area. The large kitchen includes an ample array of cabinets, and the first floor dining room and private study are great additions to this home. Upstairs, you can choose from 3 bedroom or 4 bedroom models, both including a master bath with everything you could need! Consider adding a sun-room to the back of this home to really make this an amazing layout for your growing family.
series: Premier
style: Two-Story
bedrooms: 3
1st floor sq. ft.: 1,482
2nd floor sq. ft.: 1,171
total sq. ft.: 2,653
dimensions: 71.6′ wide x 35.8′ deep
room features: 3-Car Garage


