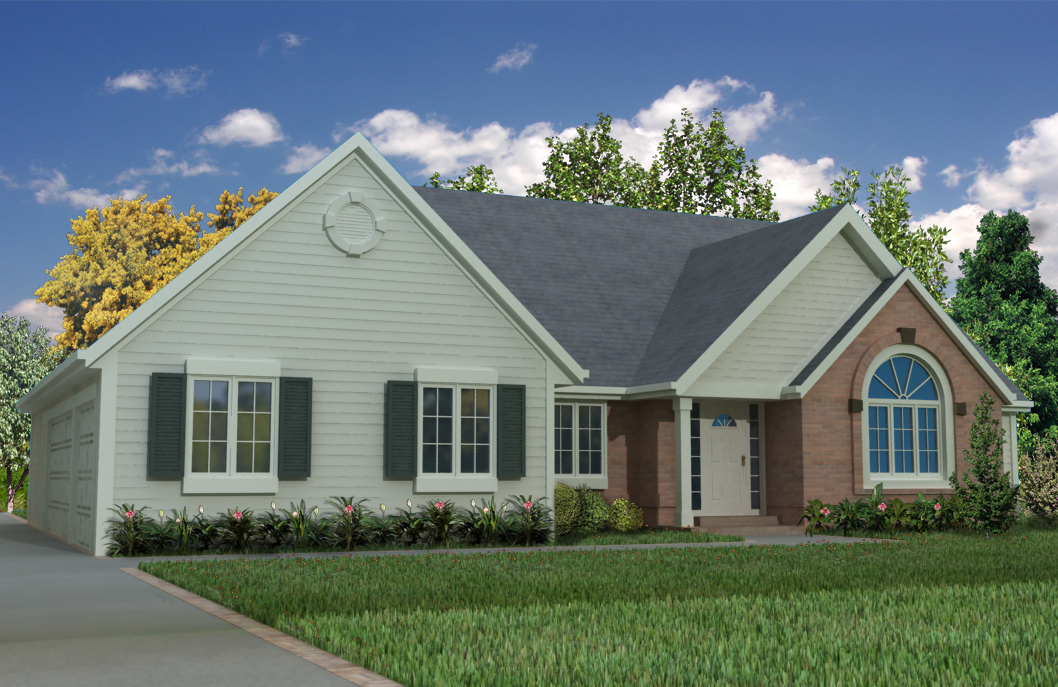Bridgeport Cape

Our Bridgeport Cape is one of our finest homes. With the master bedroom located on the first floor, this home gives you an ample amount of privacy from your guests upstairs. The master bedroom includes a bathtub and shower, as well as two sinks. On the second level, you’ll find three spacious bedrooms, two of which contain walk in closets that will make your guests feel happy and welcomed.
series: Select
style: Two-Story
bedrooms: 4
1st floor sq. ft.: 1,750
2nd floor sq. ft.: 843
total sq. ft.: 2,593
dimensions: 65′ wide x 45.6′ deep
room features: 3-Car Garage, Dining Room, Study with Vaulted Ceiling


