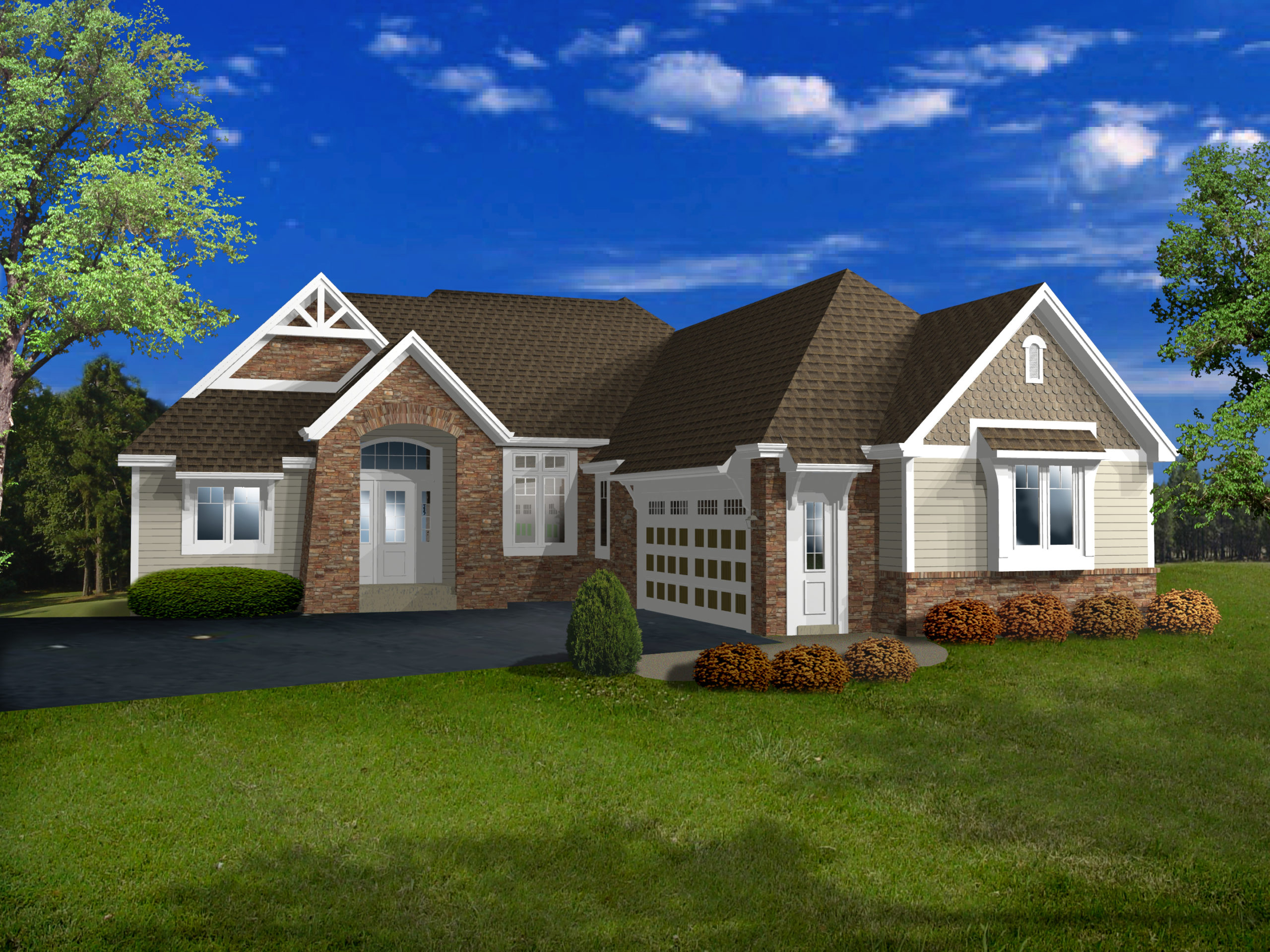Brentwood

This attractive Arts and Crafts style split ranch boasts an array of desirable amenities. The rear hall mud-room includes storage cubbies, and has stairs from the garage to the basement! The spacious kitchen is open to the great room, and has a walk in pantry and hidden desk near the master suite. Add the optional bonus room above the garage for play or hobby room! Don’t forget to ask about our Brentwood II floor plan!
series: Premier
style: 1 Story
bedrooms: 3
1st floor sq. ft.: 2,435
2nd floor sq. ft.:
total sq. ft.: 2,435
dimensions: 66′ wide x 69′ deep
room features:

