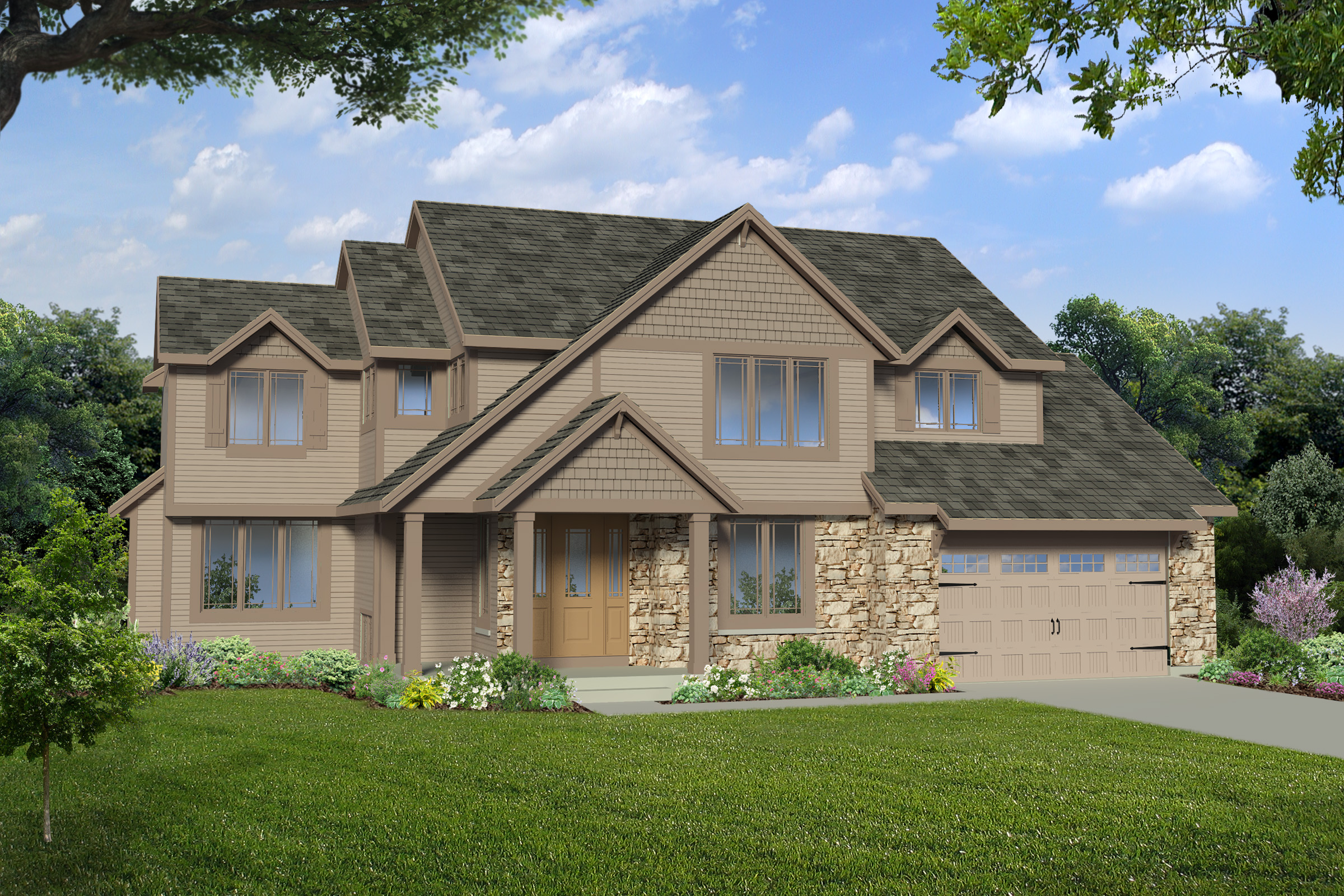Artisan

The Artisan home is a beautifully crafted floor plan that is sure to turn heads! With the spacious kitchen, open great room, and a study to fit your needs, this home is perfect for you and your family. Upstairs, you’ll find a master bedroom connected to a private master bath, which features a whirlpool tub and double sink vanity!
Series: Select
style: Two-Story
bedrooms: 4
1st floor sq. ft.: 1,292
2nd floor sq. ft.: 1,265
total sq. ft.: 2,557
dimensions: 63.7′ wide x 37.4′ deep
room features: 2-Car Garage


