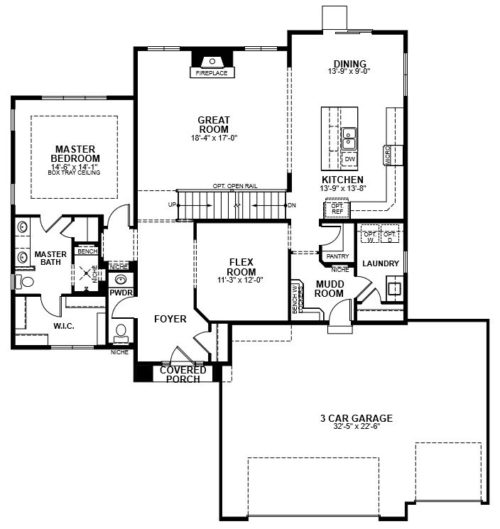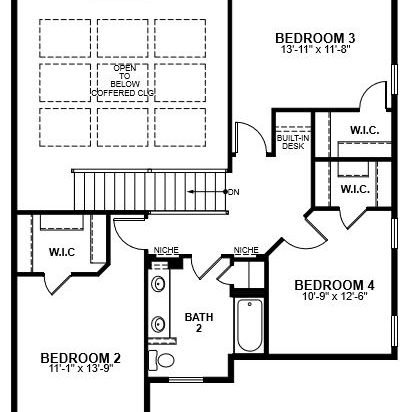The Destiny
Features
About
Introducing the Destiny Model from Belman Homes brand new Evolution Series. This home features the sturdy energy efficient construction you expect from Belman Homes with contemporary styling and high tech features. Your family can truly “evolve” into this home no matter if your household is growing or getting smaller with a flex room and first floor master suite to maximize your lifecycle in the home.
The contemporary exterior features stone and effis along with frosted glass garage doors. The unique styling is carried through on the inside of the home with our brand new urban-contemporary full overlay cabinets and wood and glass interior doors.
The impressive open two-story great room has plenty of bright windows and is open to kitchen and dinette for entertaining. You will also find lots of storage with large closets, walk in pantry, and mud room with lockers. Every bedroom upstairs includes a walk in closet and the dual vanities in the kid’s bedrooms are great for growing families or guests.
The finished lower level includes a spacious recreation room with stepped ceiling, a niche storage wall, entertainment bar, and additional bathroom.
Floor Plans
First Floor
Second Floor
Directions
3105 Mendota Court, Summit, WI 53066 – Lake Country Village – Lot #33
Directions: Follow I-94 W to Delafield Rd/N Sawyer Rd in Summit. Take exit 283 from I-94 W. Continue on N Sawyer Rd. Drive to Valley Rd.
GPS: Type in 35303 Pabst Rd, Oconomowoc, WI 53066. This will take you to the Lake Country Village Subdivision.


