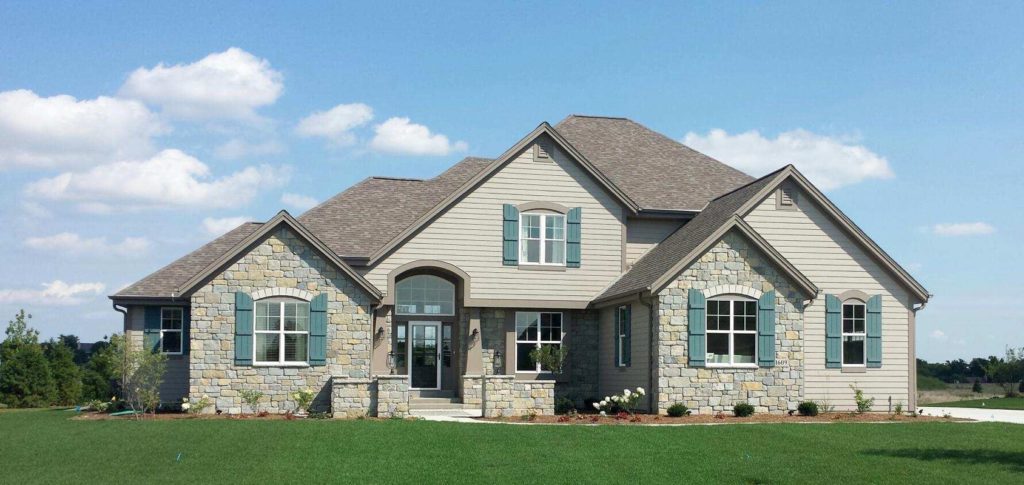The Augustine

Directions
1609 Whistling Hill Circle, Sussex WI – Windrush Subdivision Lot #44
Directions: From I-94 W, take Exit WI-16 W/WI-16 Trunk W, take Exit 184, turn right to continue on Jungbluth Road, right onto County Rd K/Waukesha K, subdivision located on your right.
Take a Virtual Tour!
Awards
This model won two People`s Choice Awards for the Windrush subdivision; Best Overall (Bronze) & Best Room (bonus indoor playroom). Thank you to all who voted for us in these categories!


This model was also awarded the Badger Craftsman Award for best New Home in the $450 – $750K category from a statewide competition. It was chosen for it’s use of cutting edge products, quality of construction, and interior design elements.

Media
David Belman, Kris Hillmer (Metropolitan Builders Association) and Kristy Talavera (Nonn`s) speak about the parade of homes on TMJ4`s Morning Blend. View segment!

Features
4,667 Total Sq. Ft. – 5 Bedrooms, 3.5 Bathrooms, 3.5 Car Garage
– Finished Lower Level with Custom Wood & Stone Bar
– Private Bonus Play Room with Stage, Tree Fort & Bunk Bed
– Luxury Bath with Free Standing Kohler Tub, Tile Shower, & Dual Vanities
– Impressive Foyer with Barrel Vault Ceiling & Cream City Brick Accents
This impressive first floor master bedroom home features stately rooflines; beautiful hand split stone, a full view screened in porch and tons of bright windows. Upon entering you will experience a barrel vaulted ceiling leading into a 13’ tall great room which in turn leads into the open kitchen complete with custom made white cabinetry, a massive angular work center island, walk in pantry, chef’s appliances and spacious dining area. A first floor study includes glass room transoms and the spacious rear hall will stay neat and organized with custom cubbies drop zone, and closets galore. This home has a variety of Smart Home features that you`ll be sure to want to check out!
The first floor master suite’s tall ceilings, spacious wardrobe closet and impressive bath include a freestanding Kohler Vibracustic tub, and glass with tile digital shower system. The custom decorative vanity storage system will surely delight the most discriminating bath aficionado.
Upstairs features custom twin computer workstations, a compartment bath which accommodates two users at the same time and four spacious bedrooms. A hidden bonus room accessed by the double staircase will bring out your inner child with an indoor tree fort, swings, and play areas galore.
The finished lower level features a rich bar area with stone, columns, glass and custom cabinetry. The large activity room has wood beamed ceilings as well as a 5th bedroom and full bathroom.




