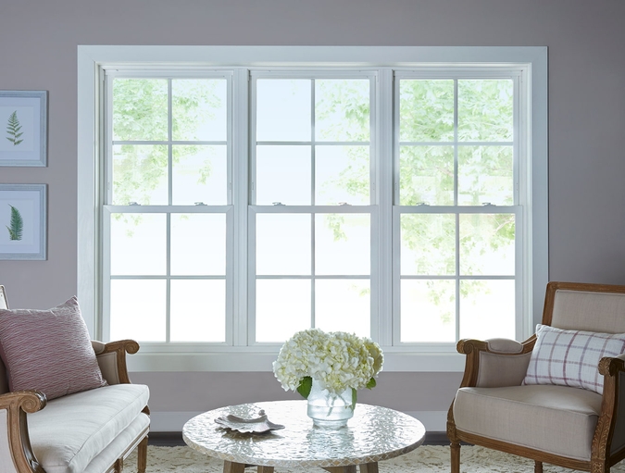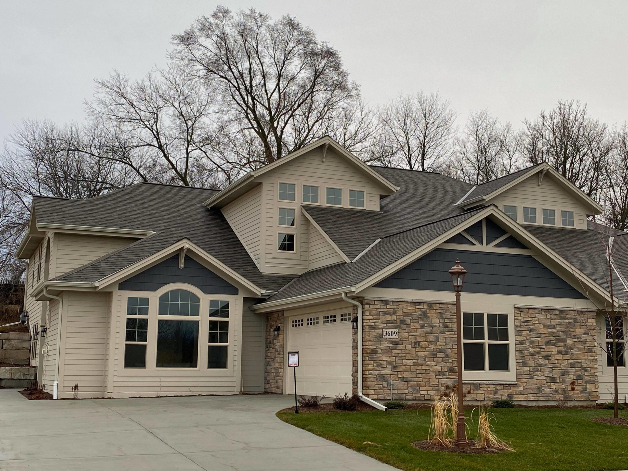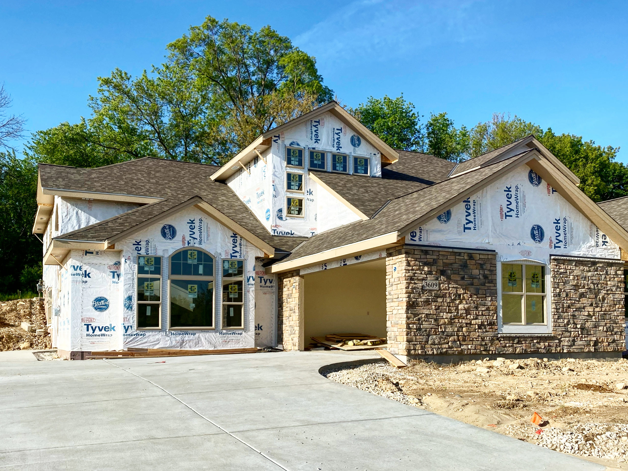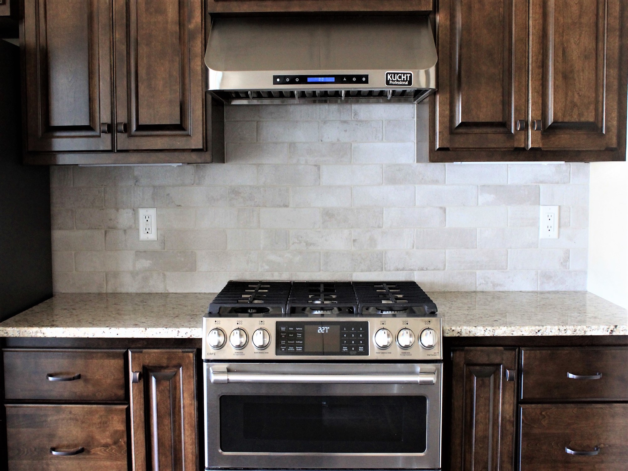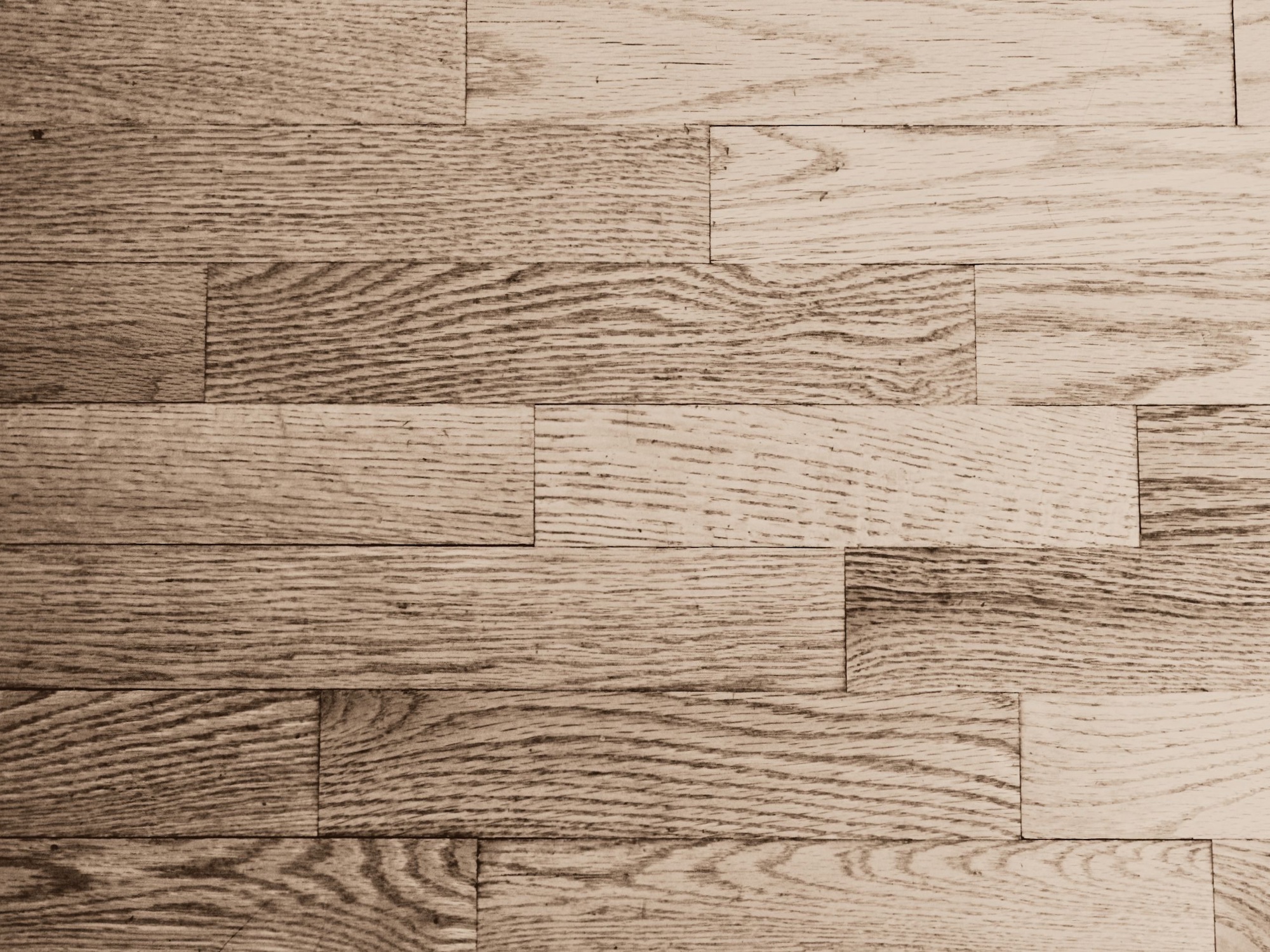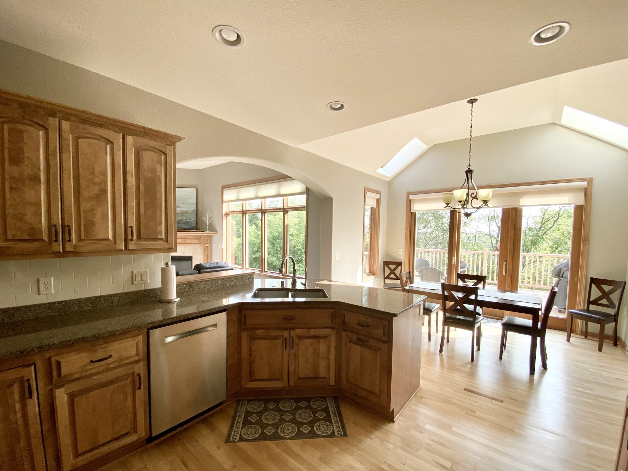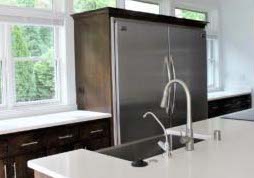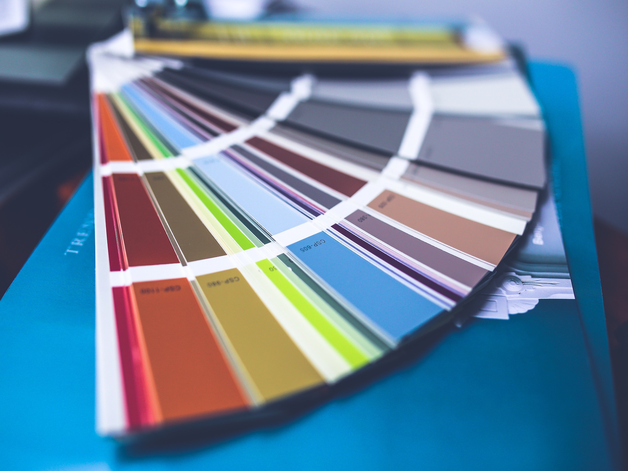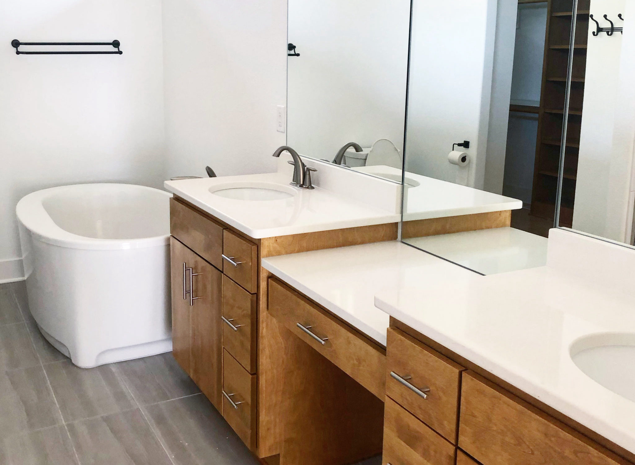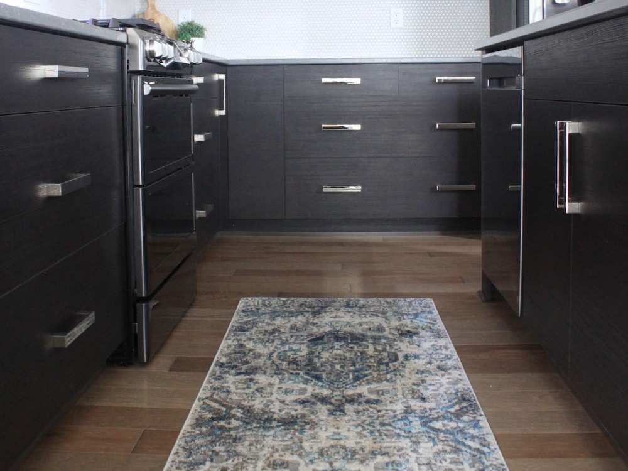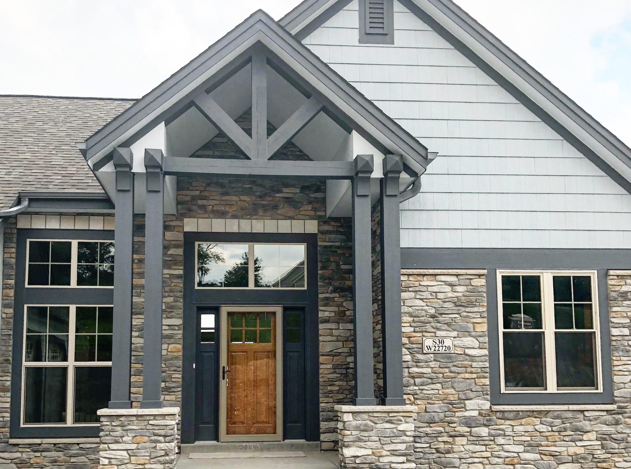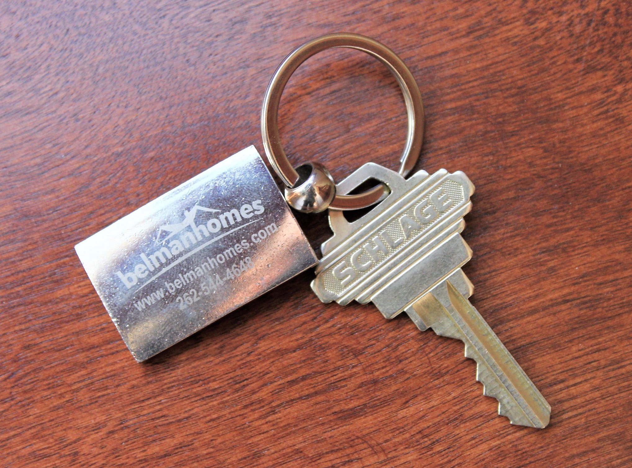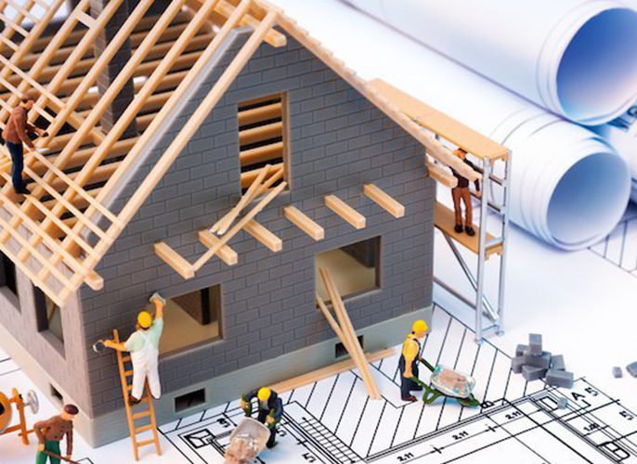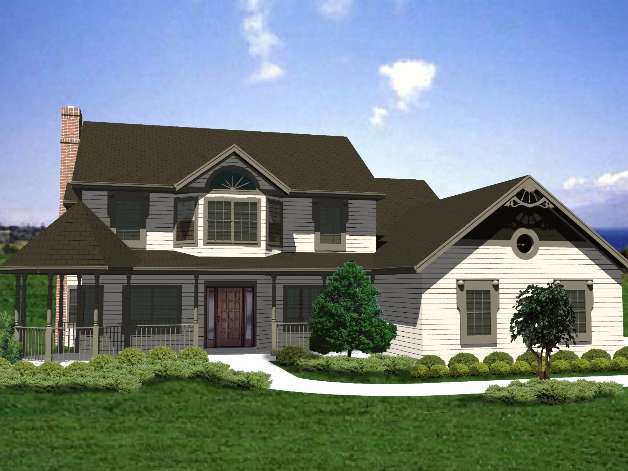|
☑ In house design center
|
☑ Trained New Home Consultants who listen to YOU and help you find the right solution
|
|
☑ Customer Bill of Rights a Belman Homes exclusive
|
☑ New home orientation & education before move in
|
|
☑ Industry leading Porch to Patio Protection®
|
☑ Builder warranty and callback service at home and in person at 3 and 11 months
|
|
☑ 10 Year Drainage Plane Warranty
|
☑ Experienced Builder, Land Developer, and Realtor for over 32 years
|
|
☑ Free Plan Customization (up to time of contract)
|
☑ 6 Time “Top Choice Best Builder Award Milwaukee” 2015, 2016, 2017, 2018, 2019, & 2020
|
|
☑ Construction debris removal and dumpster at site
|
☑ 2017 “Builder of the Year Award”
|
|
☑ Cloud based building client information portal
|
☑ Award Winning Home Builder. 2014 WBA Rising Star, 2014 Best Young Entrepreneur for North America, 3 consecutive Best of Houzz Satisfaction, 2011, 2014 & 2016 Multiple Parade of Homes People’s Choice Awards for Best overall Home
|
|
☑ One stop shopping with Selection Center at central office
|
☑ Quality team of Trade Partners including: suppliers, subcontractors, and tradesmen
|
|
☑ Professional on site construction expeditor and service manager
|
☑ Educated employee on staff for Energy Star®, Green Built, NAHB National Green Building Standards, Focus on Energy Certified New Homes, Certified Dwelling Contractor, Real Estate Broker, Realtor®, and CAPs (Certified Ageing in Place).
|
|
(Note: all homes that show whirlpool tubs include a white Kohler 72”x36” whirlpool tub with 6 jets)
|
☑ 2022 “Builder of the Year Award”
|











