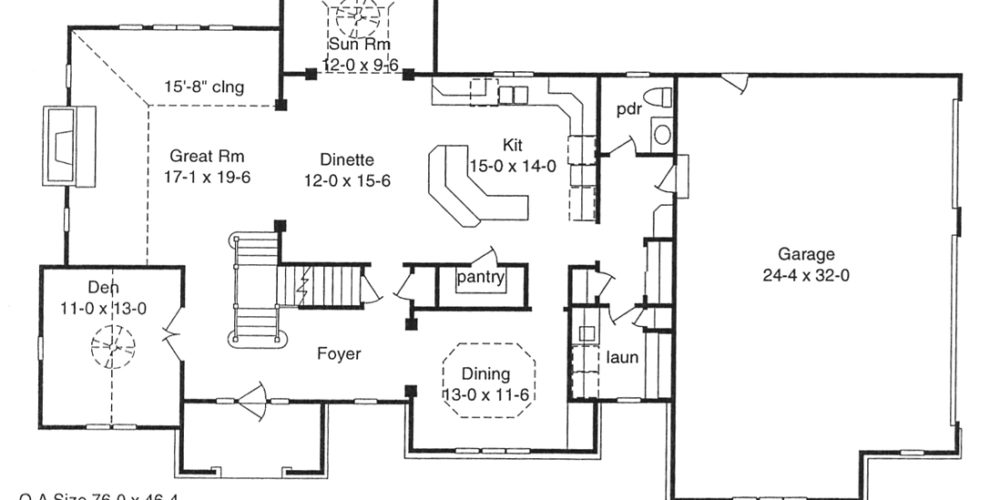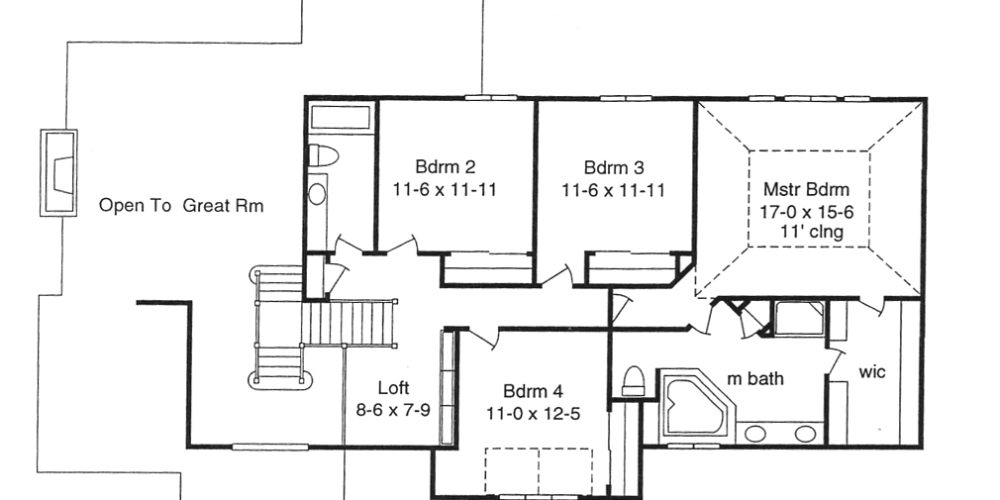[vc_row 0=””][vc_column 0=””][ultimate_heading main_heading=”Westminster” main_heading_color=”#0c0c0c” main_heading_style=”font-weight:bold;” main_heading_font_size=”desktop:32px;” main_heading_line_height=”desktop:32px;” main_heading_margin=”margin-bottom:30px;”][/ultimate_heading][/vc_column][/vc_row][vc_row 0=””][vc_column 0=””][vc_single_image image=”1749″ img_size=”full”][/vc_column][/vc_row][vc_row type=”vc_default” css=”.vc_custom_1498858213675{margin-top: 50px !important;margin-bottom: 50px !important;}”][vc_column width=”1/2″]
[/vc_column][vc_column width=”1/2″][/vc_column][/vc_row][vc_row 0=””][vc_column width=”1/2″]This stunning Estate Series home features steep rooflines, multiple gables, arched openings, and generous use of face brick. Inside a chef’s style kitchen with raised snack ledge, walk in pantry and sunroom await you. The private den, sunroom and great room feature vaulted ceilings while the rest of the first floor comes with 9’ ceilings. A two -sided staircase guides you upstairs to your loft with built in bookcases. Or simply relax in your spacious whirlpool tub.


